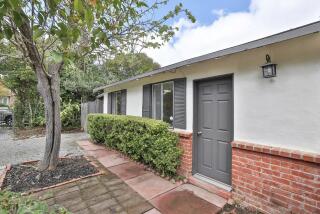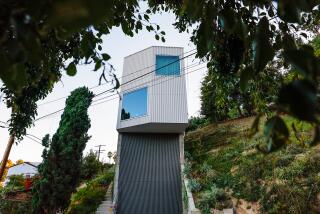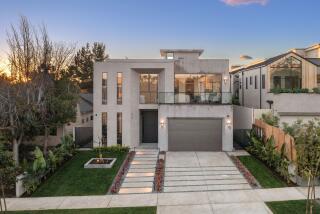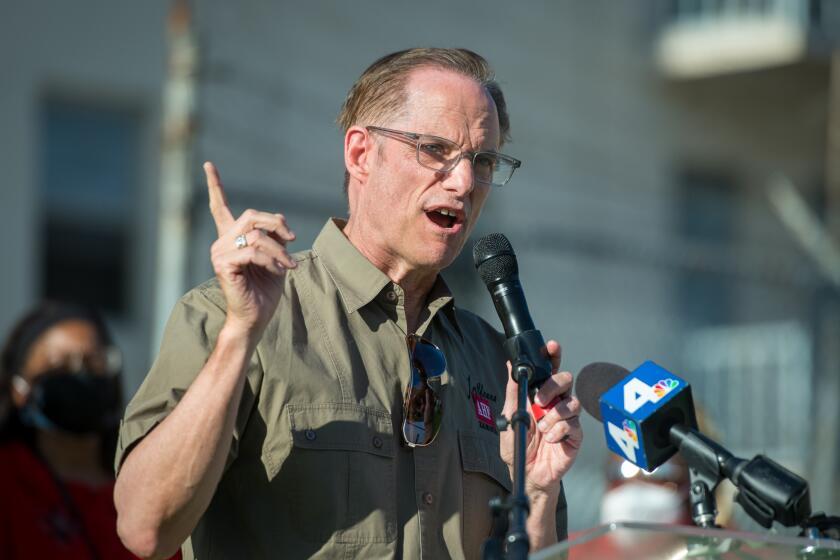Reality Realty: ‘Tiny Luxury’ stars build highway-ready homes with all the extras
It’s a real estate paradox: American homes keep getting bigger, even as homeowners’ fascination with tiny houses grows. A micro-minimalist lifestyle sounds charming — from the comfort of one’s hilltop McMansion.
The reality television series “Tiny Luxury” aims to bridge that gap, enticing viewers with high-end, highway-ready homes built on trailer chassis, all under 400 square feet.
“Tiny Luxury” is hosted by Tyson and Michelle Spiess, who head the design and build company Tiny Heirloom, based in Portland, Ore.
Season 3 launches in May on the DIY Network, an HGTV sister network.
Do new homeowners experience any angst about the size of the homes?
Tyson: They’ve anticipated what it’s going to be like. For people who can work remotely, it’s a traveler’s delight. They see it as having four times the freedom for a fourth of the price.
Your wheeled homes are certified by the Recreation Vehicle Industry Assn. Does that mean you can park them?
Tyson: Anywhere you can park an RV, yes. They come with either 110- or 220-volt input. We typically outfit them with composting toilets, because black-water toilets are a bit more of an RV thing, and going to dump tanks is not always the most fun thing.
You’ve built homes that include a decorative fireplace, soaking tub, large-screen TV, tiki bar, even a climbing wall. How do you cram all this in?
Tyson: We start with the “must haves,” the essentials. If someone’s into cooking, we make sure to allocate more space and budget toward the kitchen. A lot of things have to be double-purposed: couches fold out, tables flip down, stairs recede into each other.
We love the kitchen table that converts to a queen-size bed with the push of a button. Large skylights also seem to be a go-to feature.
Michelle: Technically, it’s an egress, but it also doubles as a really nice window. It also makes the ceiling feel a lot higher. The view is huge for people who park the homes in some beautiful places.
Your homes are highly distinctive.
Michelle: We’ve done a Tudor-style medieval castle, an ultramodern, a hipster-style — raw wood with a very Portland-y kind of feel — also a farmhouse modern. One family was into theater, so we had a red velvet couch, a ceiling with intricate details and theater-style lighting down the stairs. A woman had her own apothecary, so we made it very whimsical and magical.
When you design for just a few hundred square feet, your homes can splurge on quality.
Tyson: We do a lot of granite and quartz countertops, or custom tops like slate, stone and butcher block. We can do really premium backsplashes and tile work in showers. We’re able to upgrade all the lighting and use better hardware.
What’s the largest family you’ve built a home for?
Tyson: We had a family of six in about 215 square feet with two bathrooms, staged kind of like a log cabin. Three girls in one bedroom on two bunk beds. The parents were upstairs in a loft, and the brother was on the other side in a loft.
MORE FROM HOT PROPERTY
L.A.’s real estate industry enters the age of bitcoin
Billy Bob Thornton is ready to calls it quits in his modern home in Malibu
Katharine McPhee seeks a tenant for classic 1930s home in the Hollywood Hills
More to Read
Sign up for Essential California
The most important California stories and recommendations in your inbox every morning.
You may occasionally receive promotional content from the Los Angeles Times.






