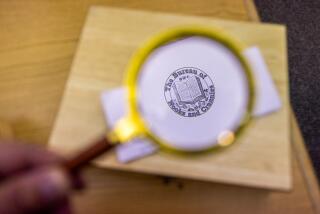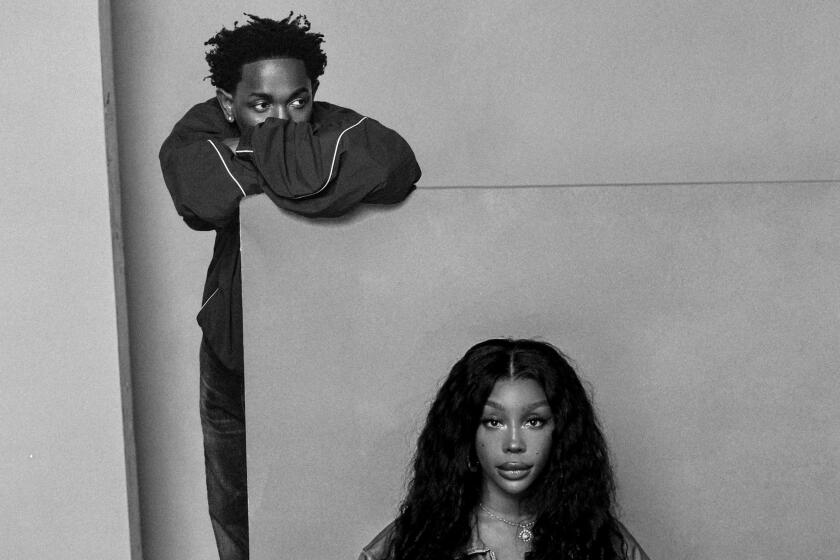Architecture Review: West Hollywood Library among top works
The new West Hollywood Library, set to open to the public Saturday on a curving stretch of San Vicente Boulevard across from the Pacific Design Center, is a building that offers a freewheeling tour through centuries of architectural history. Explicitly or implicitly, it points back to the work of Charles Moore, Pierre Koenig, Frank Gehry and even Michelangelo.
The library includes long expanses of floor-to-ceiling glass, in the great California midcentury tradition, as well as bands of marble and generous helpings of architectural ornament. Along with computer terminals and shelves full of actual books, it incorporates a pair of parking garages, rooftop tennis courts, murals by the street artists Shepard Fairey and Kenny Scharf and new chambers for the West Hollywood City Council.
Whatever you want to call its style (the first local stirrings of a postmodern revival, maybe?), it sounds altogether too busy and too stuffed with architectural influences to succeed. And yet it does succeed — beautifully.
Designed by Steve Johnson and James Favaro of the Culver City firm Johnson Favaro, the library is one of the seven or eight most impressive pieces of public architecture to open in Southern California in a decade.
It certainly can’t — and doesn’t try to — match the virtuosity of Gehry’s Walt Disney Concert Hall or the visceral power of Thom Mayne’s Caltrans District Seven Headquarters, two buildings that belong near the top of any list of new L.A. landmarks. But it is tough to think of many civic projects that can match the upbeat, gregarious appeal of the library, which has managed to navigate the punishing low-bid, public-sector construction process without sacrificing its ambition or design personality.
The three-story building — the library fills the second and third floors — covers roughly 48,000 square feet, plus a whopping 168,000 square feet of garage space. Built for $35 million, it is the first part of a master plan by Johnson Favaro for the library site and an attached park to the north to be completed. The master plan envisions that visitors will eventually be able to walk from Santa Monica Boulevard through the park and directly to the library’s front entrance, all without a significant change in grade. Ongoing debates over the fate of the old city library, however, a small, notable modern building from 1959 by the architect Edward Fickett, may slow work on the park.
The new building is among the first products of the Los Angeles County Library system’s decade-long construction campaign to really grapple with the architectural implications of a denser, more crowded Southern California. The county still tends to build libraries in the suburban mold: single-story structures surrounded by spacious parking lots.
The Johnson Favaro design offers a clear rejection of that approach. It is essentially a two-story library lifted one story above street level, both to raise its main entrance to meet the park and to make room on its ground floor for the council chambers and connections to the parking garages behind.
The entire street-level facade was to be given over to retail, but that was before the city government, sensing that this might turn out to be the most significant public building to be built in West Hollywood for a generation, moved to take a section for its own use. A planned coffee bar between the council chambers and the street is the only remnant of that original retail plan.
The act of lifting the library into the air produces the design’s lone awkward moments: the fact that its main entrance is largely invisible from the sidewalk out front, and that cars heading for the garage will have to share space with pedestrians using the building at ground level. (The architects decided the connection to the park was paramount.) But the gesture does manage to give the building some civic and architectural heft, allowing it to compete, as a piece of urban design, with Cesar Pelli’s PDC across the street.
By giving the library the mass of a three-story building, they have allowed it to speak to the PDC almost as an equal. But they’ve also played against Pelli’s glossy, reflective design. They’ve given the library’s exterior — wrapped in two bands of glass sandwiched between curling, faintly baroque ribbons of plaster — a rather quiet mien.
The interior of the library is a different story: It is full of energy, splashes of color and natural light. The main entrance — reached from the sidewalk along San Vicente by a sizable curving staircase meant to operate as a gathering spot in its own right — opens onto a generously sized lobby.
Tucked away near the back of the second floor is a free-standing children’s theater designed on the outside to look like a packing crate; its plywood exterior brings Gehry’s mid-career work to mind. But inside that crate is something unexpected: a brightly colored, high-ceilinged copy of Michelangelo’s canonical Laurentian Library in Florence. In its wry layering of architectural references, the theater suggests not just the Renaissance but the way Moore and other postmodern California architects began recycling classical forms in the 1970s and ‘80s — not to mention the architectural tricks executed by Walt Disney a couple of decades before that.
Installed over the main staircase is a delicate, wistful piece of public art, in the shape of a large, white coral tree, by David Wiseman. From the top of the stairs it is just a few steps to the main reading room, which sits beneath a richly ornamented ceiling, made of bamboo panels in a floral pattern of leaves, petals and vines. The ceiling is at once a reference to the coffered ceilings in the magisterial libraries of the 18th and 19th centuries and an example of the growing sophistication of digital-design software.
On each of the library’s main floors a narrow perimeter zone of floor-to-ceiling glass wraps around a more introspective interior. Chairs and small tables are lined up facing this glass. The idea is that however this library changes over time — and no building type is in greater flux — it will always need to include a series of spaces where people can sit in relative quiet to read.
And the views offered by these spaces — of the hills, the Griffith Observatory, even the downtown skyline — are symbolically important in and of themselves. They say something meaningful about the ways in which Johnson Favaro’s design for the library aspires to reflect the changing nature of the Southern California cityscape.
These are urban views, not suburban ones. They depend on an architectural vantage point rather than the automotive one for which Los Angeles is famous — on a building that is squeezed in near other buildings and has some height. They suggest a connection not just with the immediate architectural context of the park and the PDC — which looks almost close enough to touch from the library’s third floor — but also with the larger city and metropolitan region.
Could you argue that the library ranks among the most impressive recent civic buildings in Southern California in part because we’ve had relatively few examples in the last decade? That it is near the top of a rather weak field? I suppose you could, and I’m sure some will.
But after many decades of existing as an essentially privatized metropolis — with mostly residential architectural landmarks to match — our region is being forced, as it grows denser, to relearn the art of civic architecture and to reengage the public realm. And in that sense the library is a tremendously encouraging achievement.
christopher.hawthorne@latimes.com
More to Read
The biggest entertainment stories
Get our big stories about Hollywood, film, television, music, arts, culture and more right in your inbox as soon as they publish.
You may occasionally receive promotional content from the Los Angeles Times.











