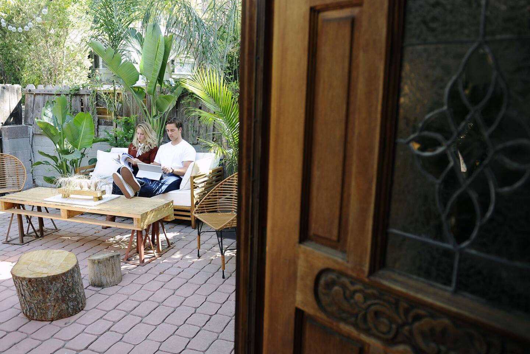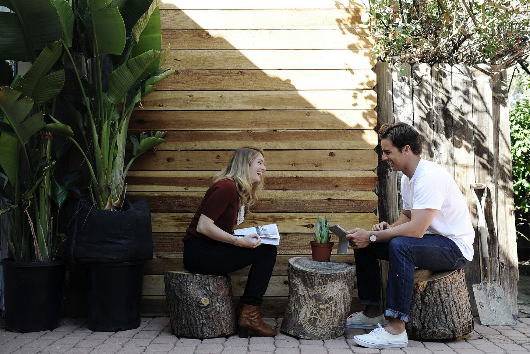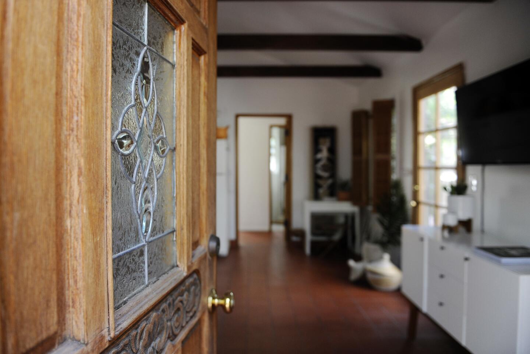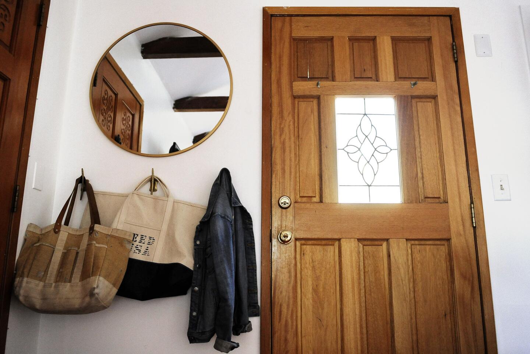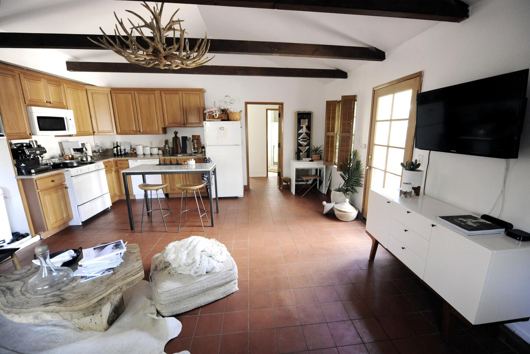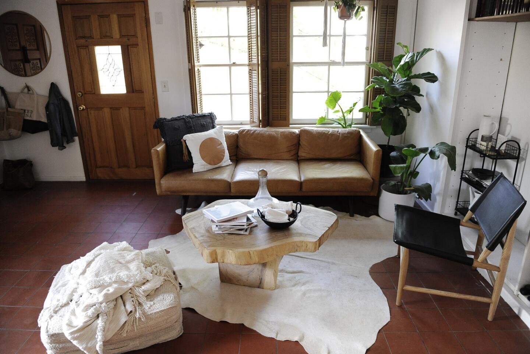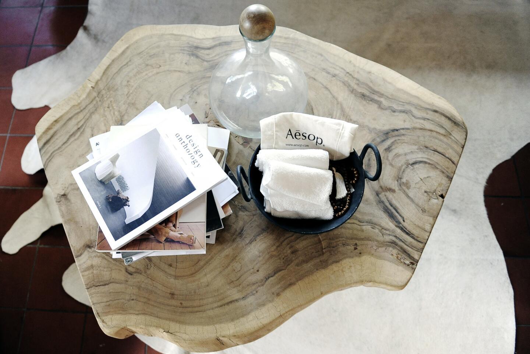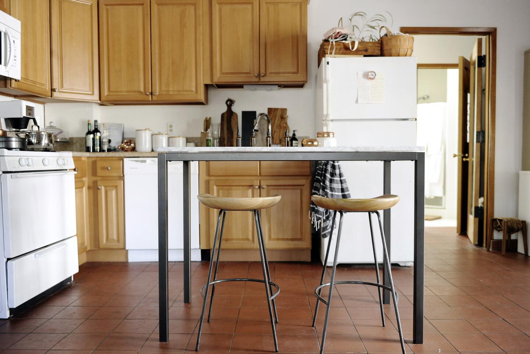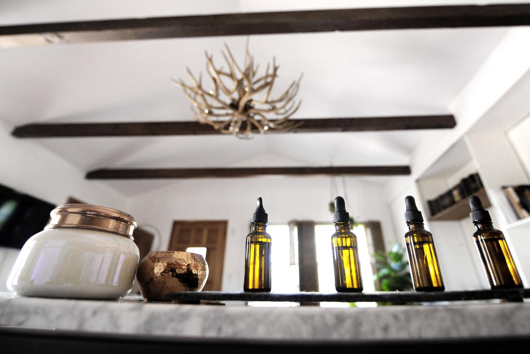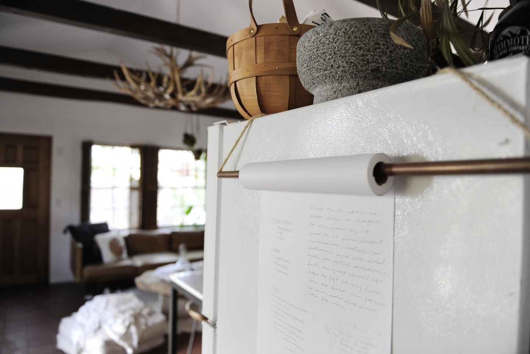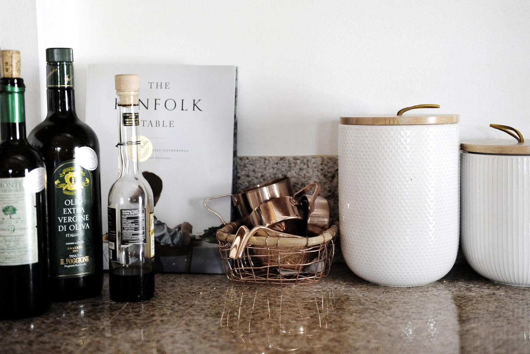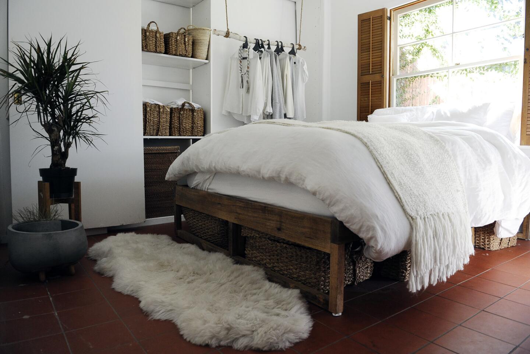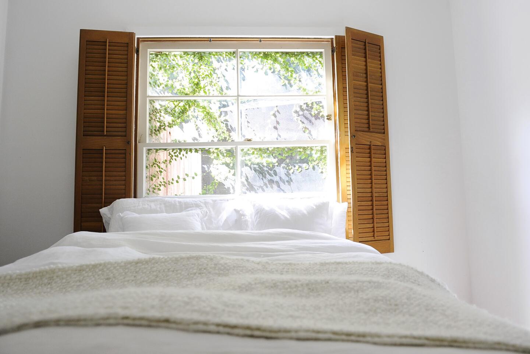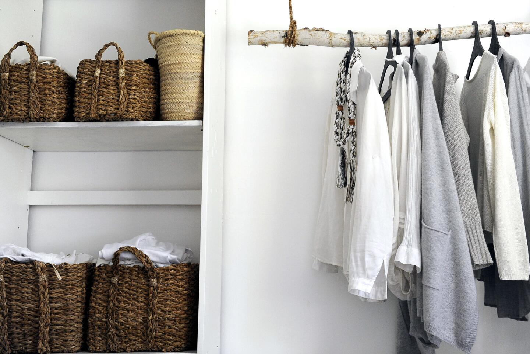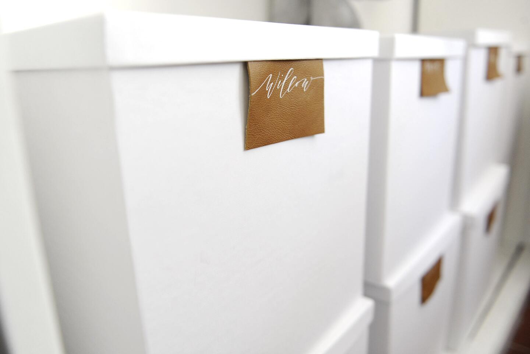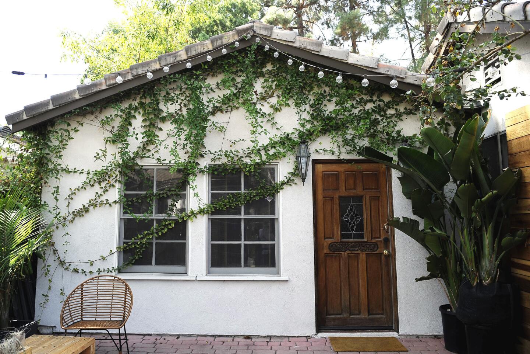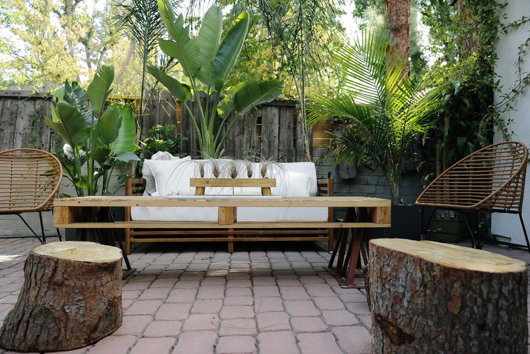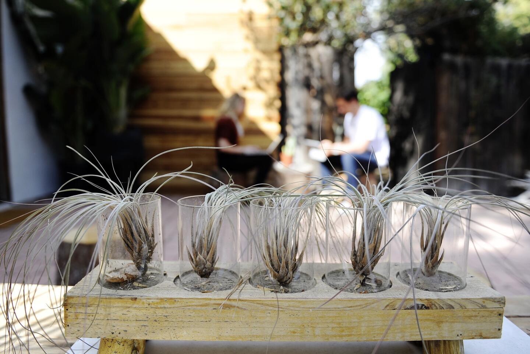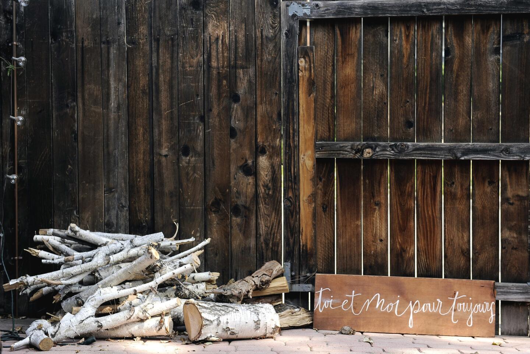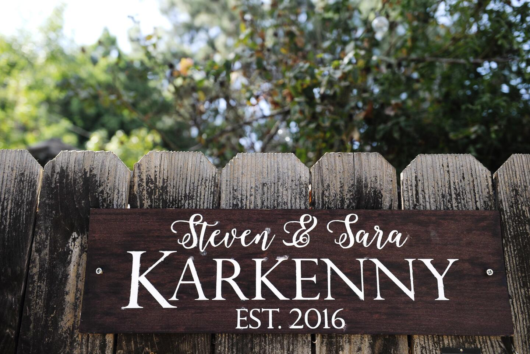Now this is how you style a 700-square-foot rental
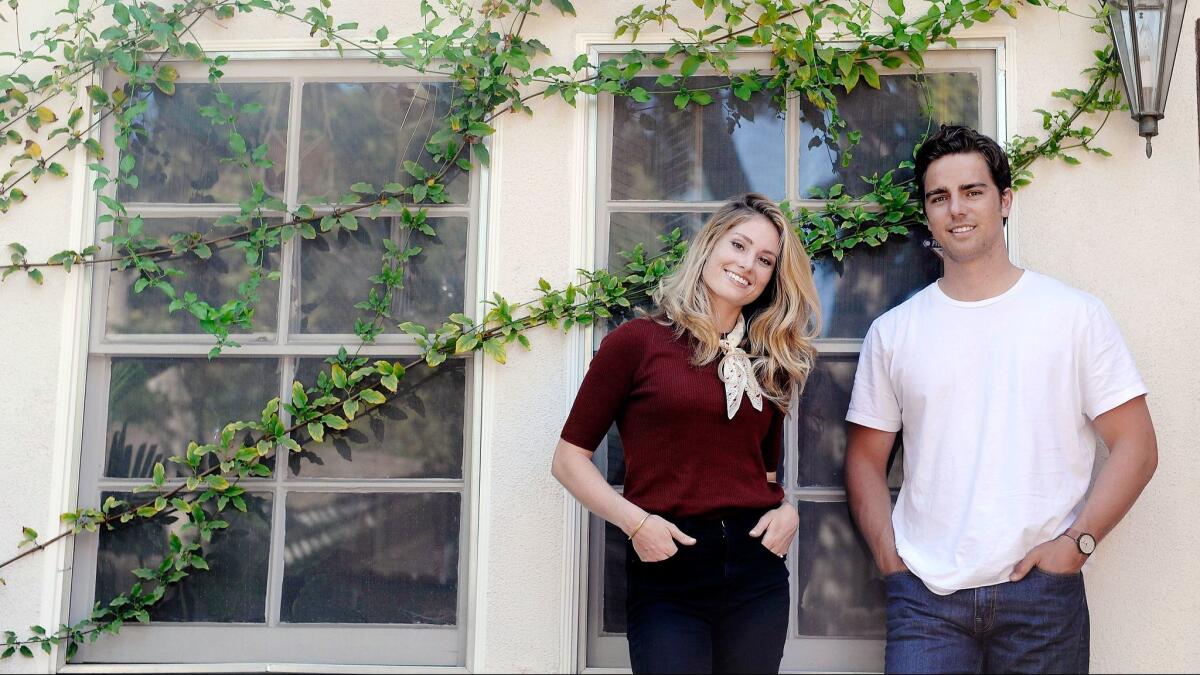
If you’ve ever chosen to downsize, you know the benefits of living with less. But for Sara Karkenny, an interior stylist who has worked for retailers West Elm and Anthropologie, living with less was not prompted by a need to scale back, but rather starting a new life with husband Steven.
Prior to their wedding in March, the 23-year-olds searched Los Angeles for an affordable rental before stumbling upon a Craigslist ad for a guest house in Woodland Hills.
At just 700 square feet, the one-bedroom unit was small and featured dreary, brick-colored ceramic tile, an unattractive wall heater and a basic kitchen in the corner of the living area.
“Our families thought we were nuts at first,” Sara admits with a laugh.
The bungalow also had exposed wood beams and shutters, a large outdoor patio that extends the home’s footprint and lush vines tracing the exterior of the house.
The rental’s location meant easy access to the beach for the surf-loving couple, Steven’s job in Westlake Village and their favorite farmers market in Calabasas.
“We love the outdoors and were looking for a place near our families and the beach,” says Sara.
The negatives: No garage. No storage. No laundry.
Sara wasn’t worried.
“It’s my job to make things look pretty,” she explains.
Sara says that to make it work for them, she knew they would have to live minimally. She went the austere route, choosing leather furnishings and neutral decor — a brown leather couch and chair from West Elm, a faux-antler chandelier she found on sale at Pottery Barn and white lacquered furnishings and hide rugs. With the exception of an abundance of greenhouse plants, there is little color, which helps to make the interiors feel bigger than they are and adds to the bungalow’s serene vibe.
After a few months, the Karkennys’ bungalow has evolved into a whimsical, individualistic home with a tomboy spirit.
Much of the decoration speaks to Sara’s creativity. In an effort to disguise the wall-mounted heater, Sara layered it with a graphic tapestry by Commune and a brass and fiber wall hanging by Los Angeles artist Cindy Zell for WKNDLA.
On the refrigerator, a scroll of white paper on copper tubing serves as a clever to-do list.
In lieu of a bulky dresser, Sara lined the open shelves in the bedroom closet with jute baskets. Next to them, clothes hang from a white birch tree branch that hangs from the ceiling with rope.
“I wanted lots of whites and grays,” says Sara. “The bedroom is supposed to be an oasis.”
Sunlight and creeping vines on the outside of the bedroom window only add to the room’s charm.
“It’s so magical waking up here,” adds Sara.
The home is a reflection of who they are: active, creative and inspired by their fresh start. As a reminder of this, Sara inscribed a wood plank on the patio in delicate white cursive with the words “Toi et moi pour toujours” (You and me forever).
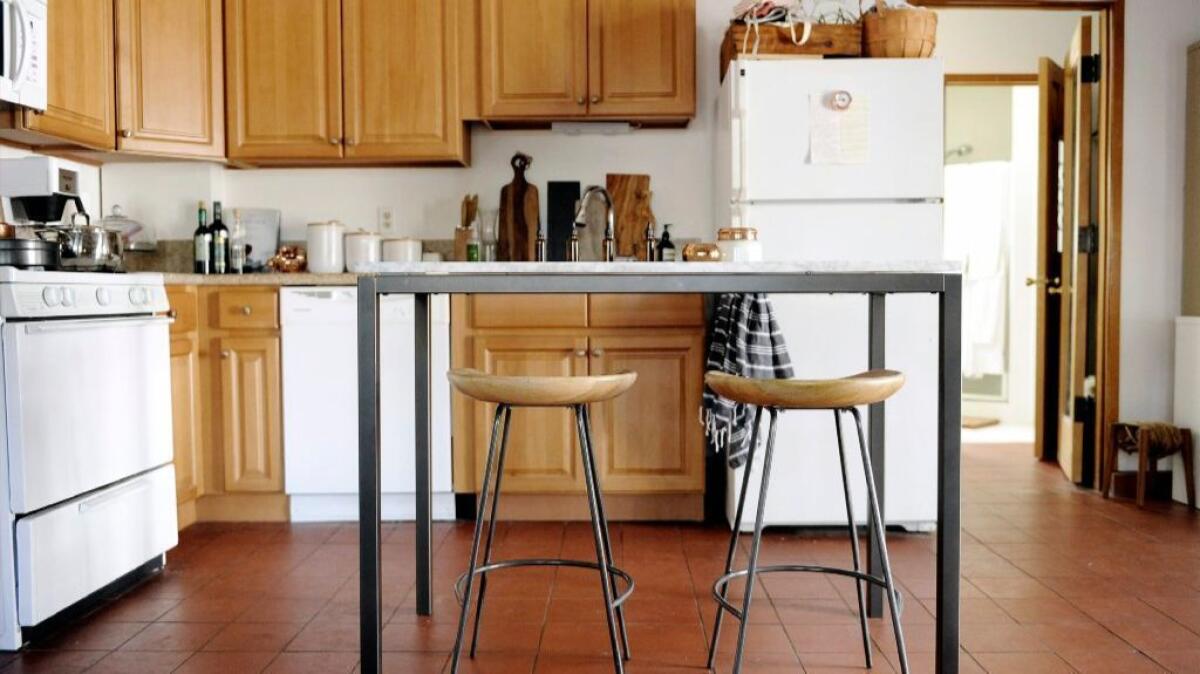
7 ways to live big in a small space
For stylist Sara Karkenny, the key to successful small-space living is making the interiors feel bigger than they are. Here, she offers some tips:
1. Assess the natural tendencies of your home. Do you have low ceilings, high ceilings, an open floor plan?
2. Find out the color palette that best helps open up your space and make it seem larger. Whites and light colors are usually best.
3. If you have an open floor plan, create destinations and pockets with certain items to create barriers and dividers. For the Karkennys, the living room and kitchen are one open space, so they brought in a table to serve as an island to break up the area into separate concepts.
4. Figure out fun storage options, and make the most out of the pieces you purchase. You can have both function and aesthetics, just hunt for those items that allow you to have both. They chose the jute baskets in their bedroom for extra closet storage, without compromising the feeling they wanted to invoke in that room.
5. Be careful where you place heavy pieces that will weigh down your eye. “If we were to have tall backs on our stools in the kitchen it would have been too heavy. It would have created a wall in such a small space. If we had a bulky couch it would have been too much and would have made the space seem twice as small,” Sara said.
6. Indulge in good pieces. This is where you can get away with not just buying to buy but buying with a purpose — think of it as quality versus quantity.
7. Have fun with a your small space. You can get overwhelmed thinking about placement, furniture, and storage. Don’t fret over where everything will go, just use it as an opportunity to simplify and use your imagination.
ALSO:
This new guesthouse is a mere 380 square feet — but still feels sunny and spacious
Small-space living: 17 interiors to inspire
More Southern California home tours
Twitter: @lisaboone19
Follow our design and gardening boards on Pinterest
