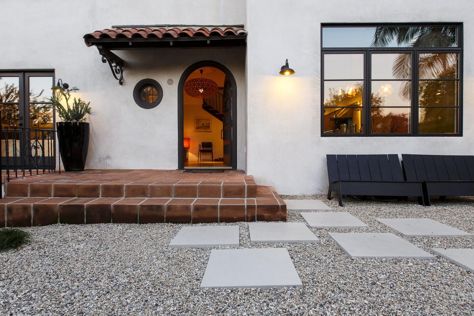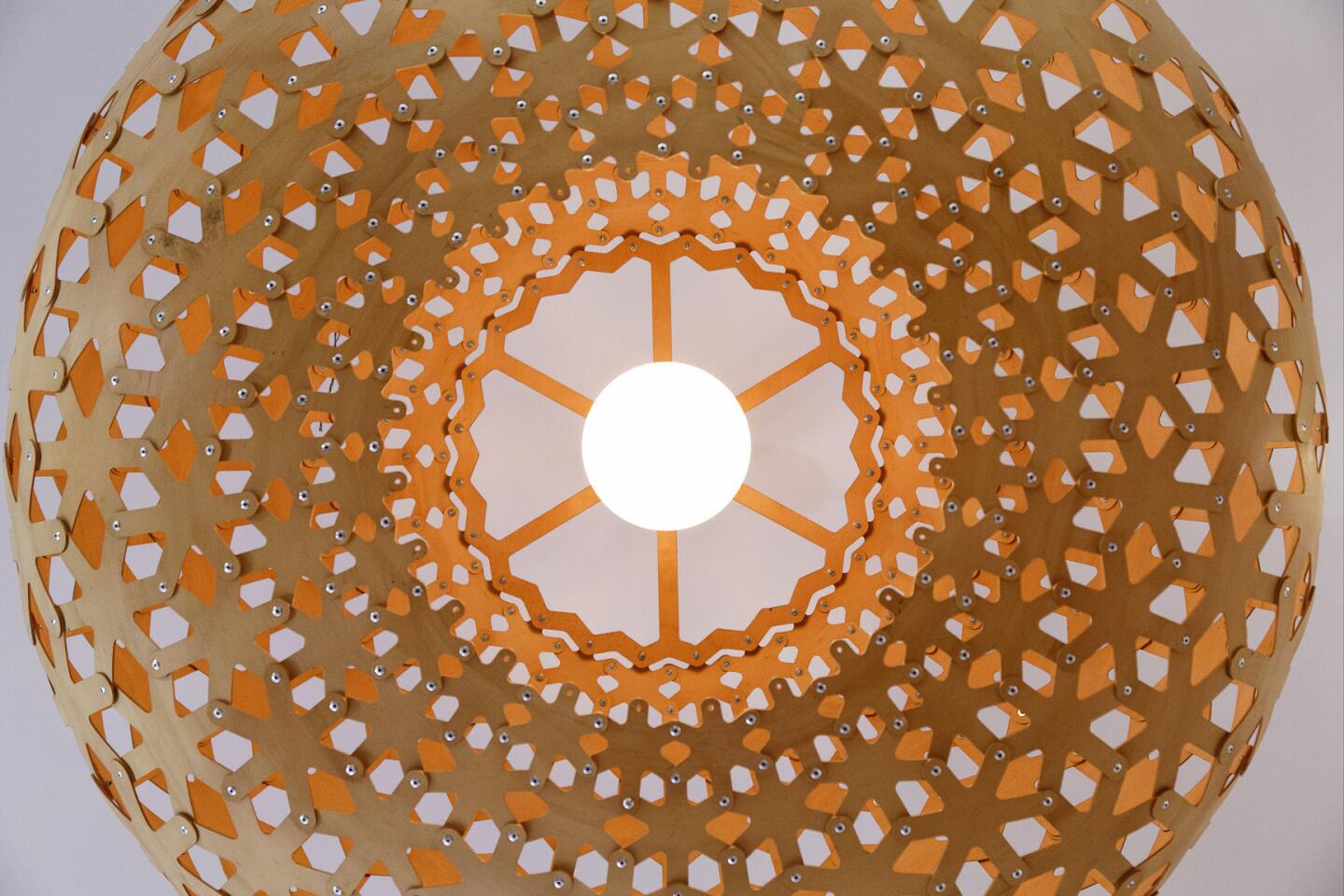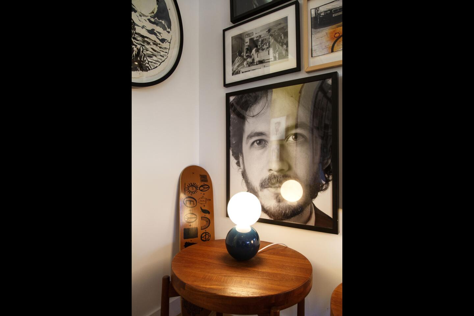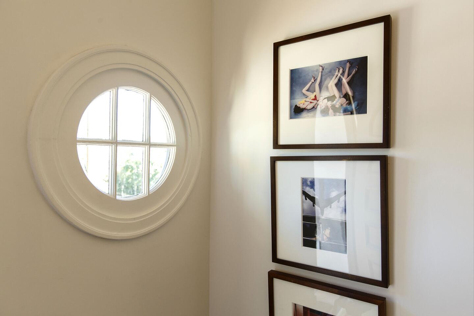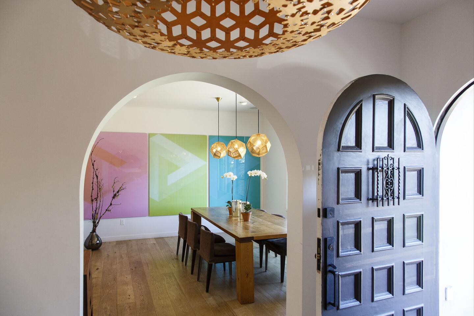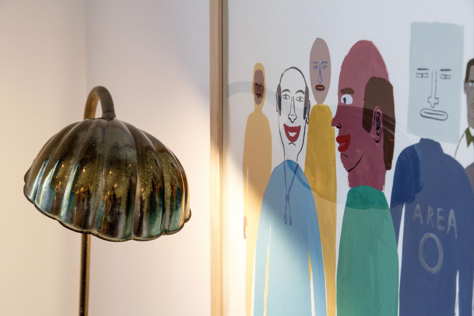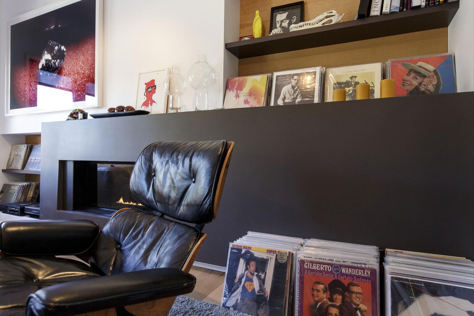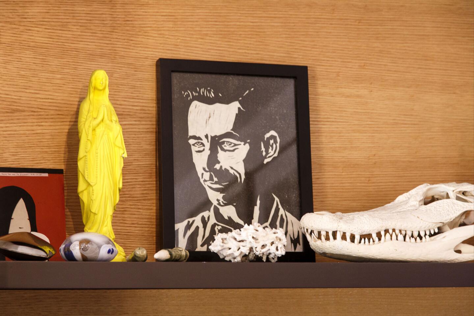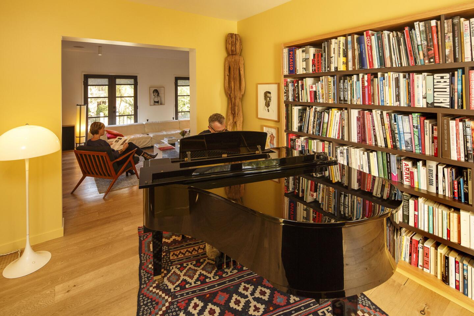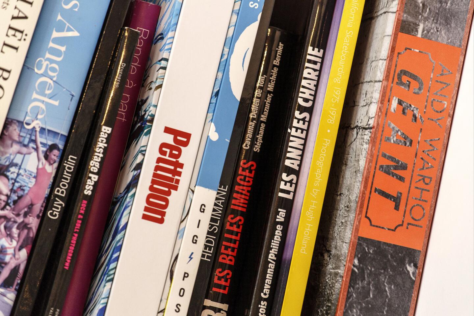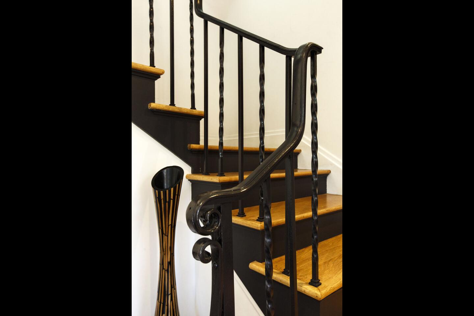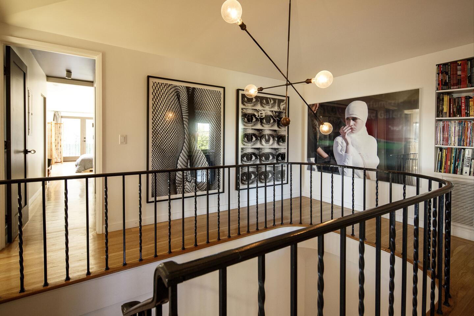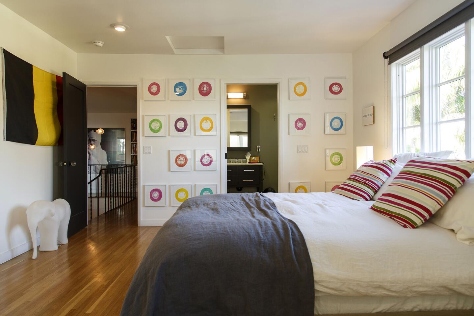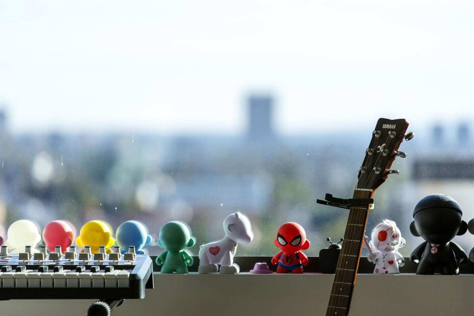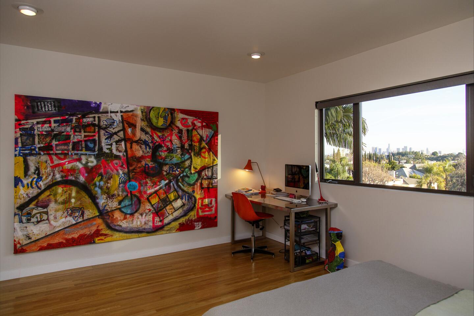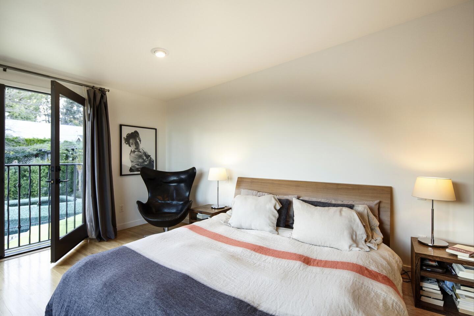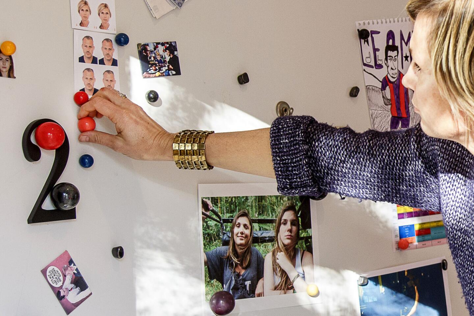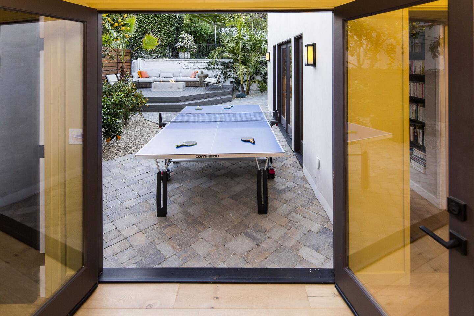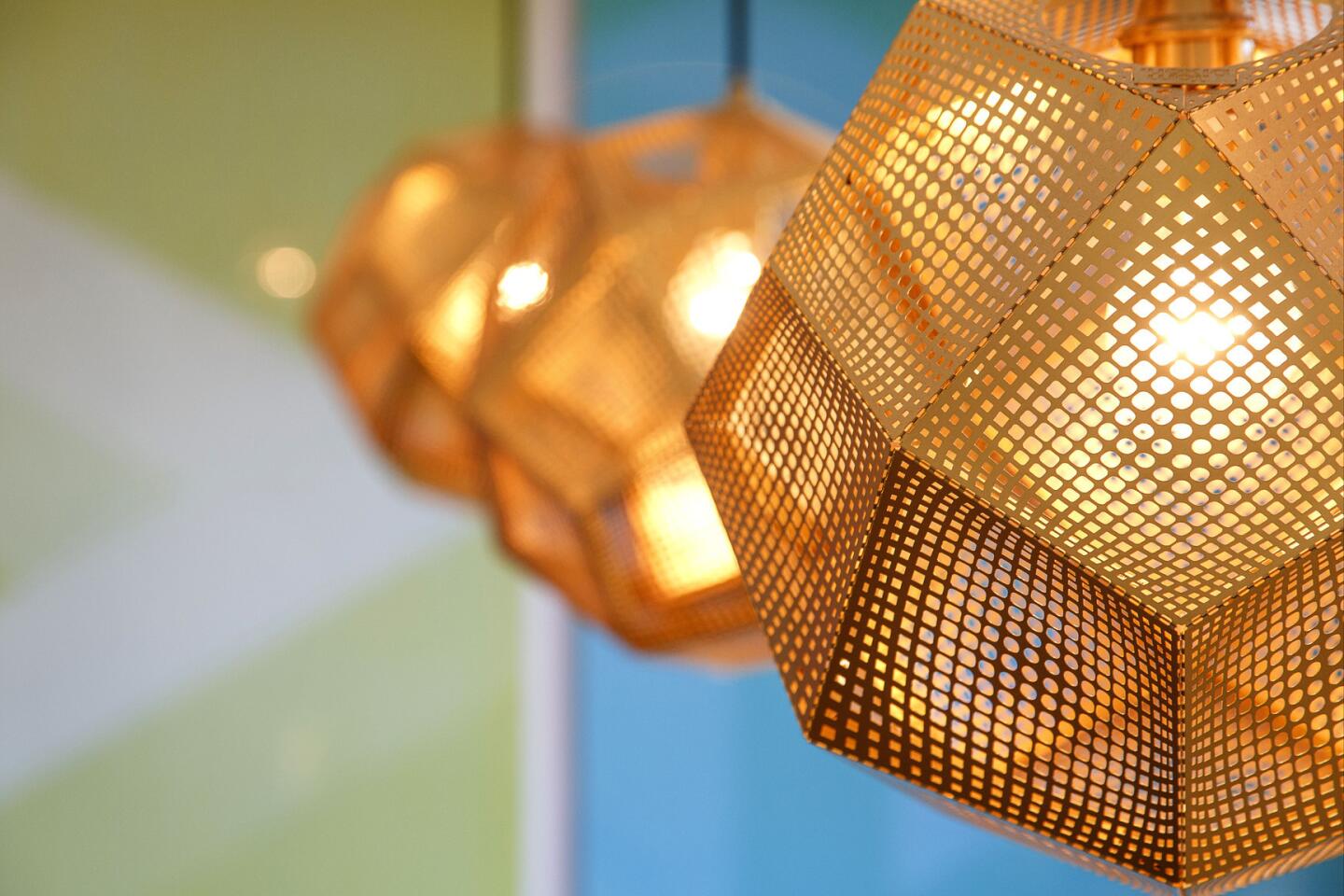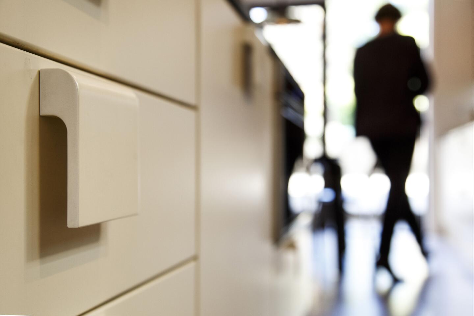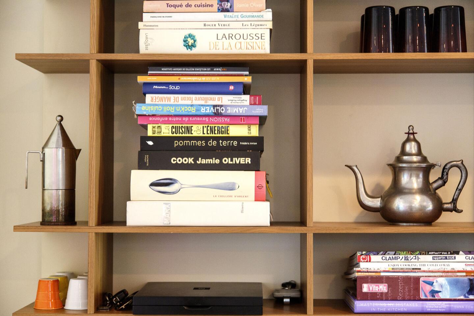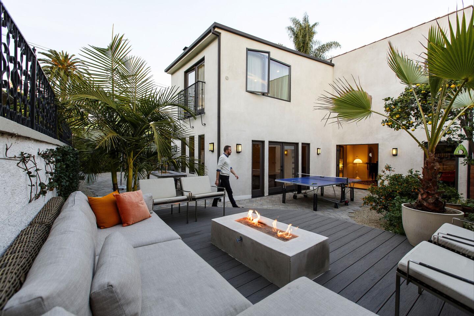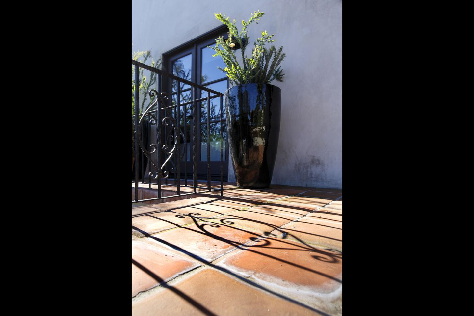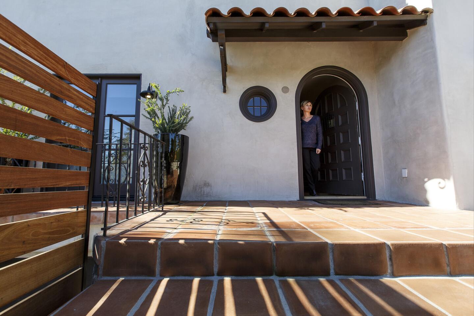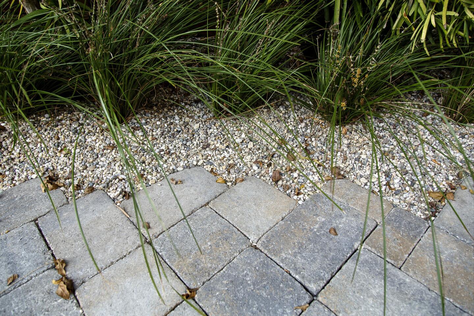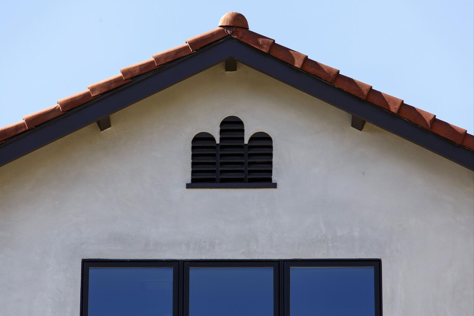In their world of change, couple modernizes a Los Feliz home
- Share via
Many couples, especially those with kids, face the prospect of moving with utter dread, if not panic. But for music industry entrepreneur Francois Moret, and his wife, Anne Le Jeune, uprooting and re-nesting is an adventure.
“The idea of buying an old crummy house, remodeling it and making it beautiful is exciting,” says Le Jeune, who with Moret is a partner in the recently launched handmade shoe company Mamahuhu.
“We like changing our lives, and we love architecture,” Moret adds, citing previous residences in Barcelona, Spain, Buenos Aires and Brussels, where they rehabbed an old school as a home.
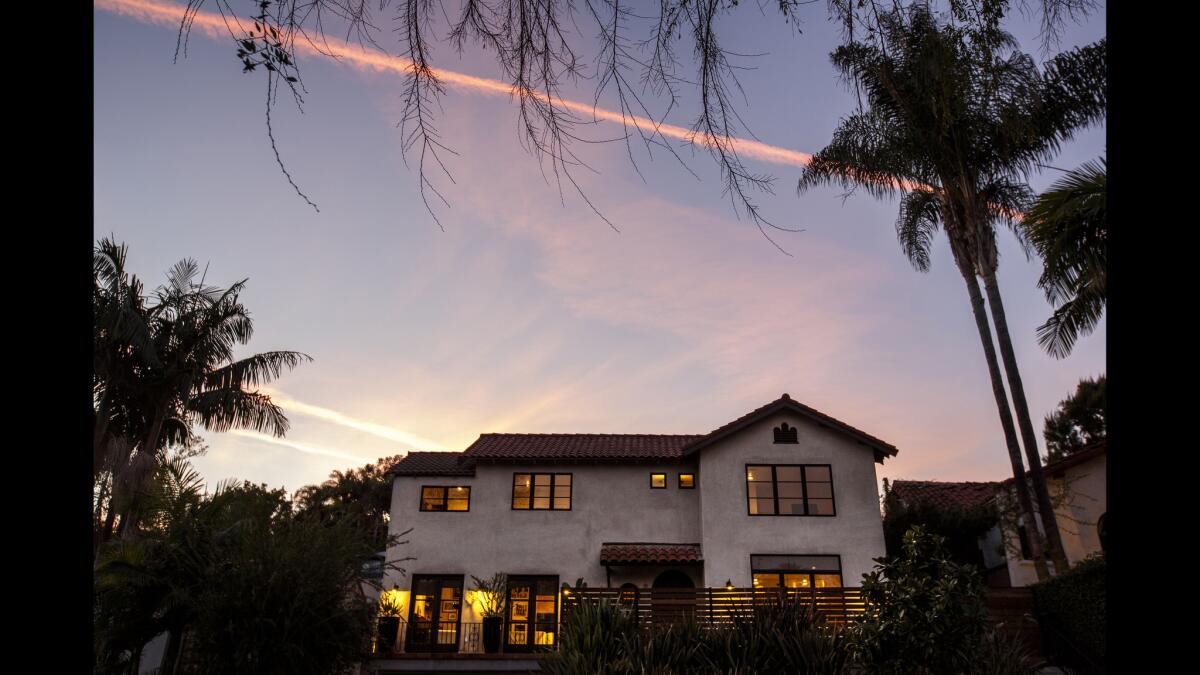
Francois Moret and Anne Le Jeune’s home at dusk.
Six years ago the family — which includes daughters Lea and Sasha, 19 and 16, and Diego, now 11 — moved here from Brussels. They landed in a West Hollywood contemporary house but found that their social life revolved around Los Feliz. “We could walk to the Chateau Marmont, but we would drive every night to this neighborhood,” Moret recalls.
Eventually they found an “ugly, outdated” 1927 Spanish fixer in Los Feliz on a walk-up-from-the-street lot with views of downtown L.A. “The first time I saw it, I ran away. Every room was a different color, and I thought it was so stuffy and classical,” says Moret, who prefers more modern designs and collects contemporary photography and art. Nevertheless, he bought the house.
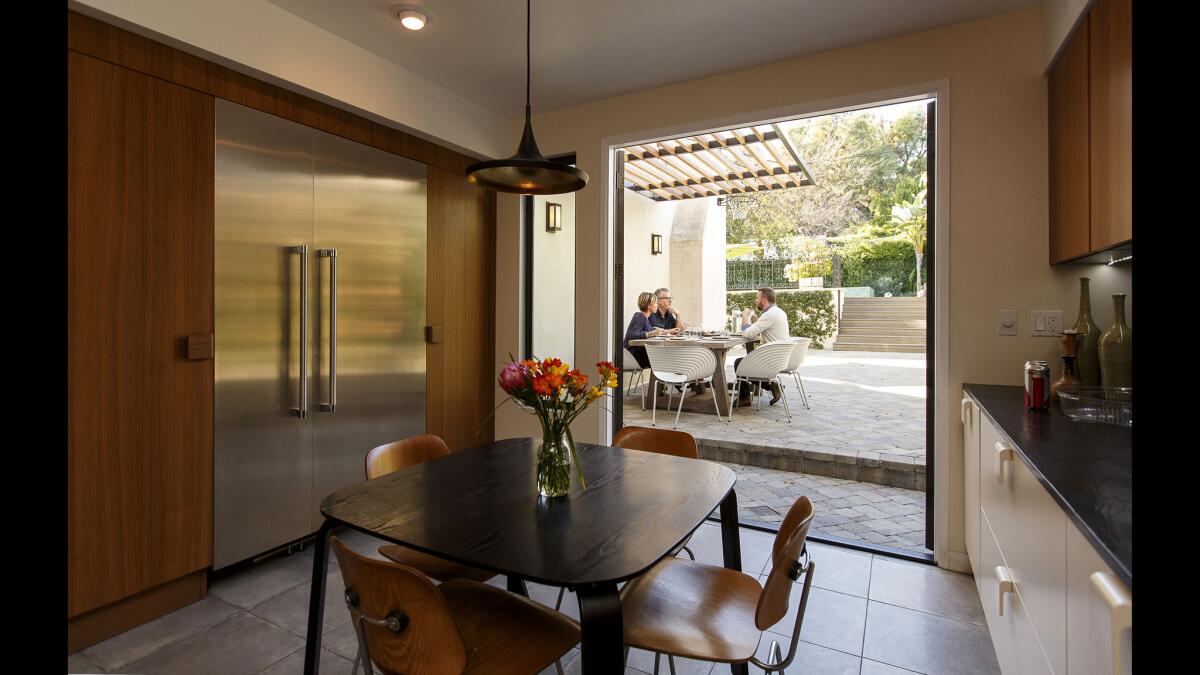
To help reimagine their new home, the couple enlisted Emmanuel Cobbet, founder of the design firm Huit 17 and former creative director for the Beverly Boulevard furniture showroom Em Collaborative Studio. The house, which had undergone several-decades-old kitchen and bathroom updates and awkward add-on rooms, was, Cobbet recalls, “super dysfunctional inside and out.”
Home tours: A peek inside the houses of Los Angeles >>
Among the flaws, there were mismatched arched windows, a choppy floor plan with too many unnecessary doors, pergolas where there was no sunshine and a 1980s faux-marble whirlpool far away from the pool. Most damning of all: There was no connection between the house and the backyard. Still, at nearly 3,500 square feet, it was roomy enough for a family of five and even the occasional guest.
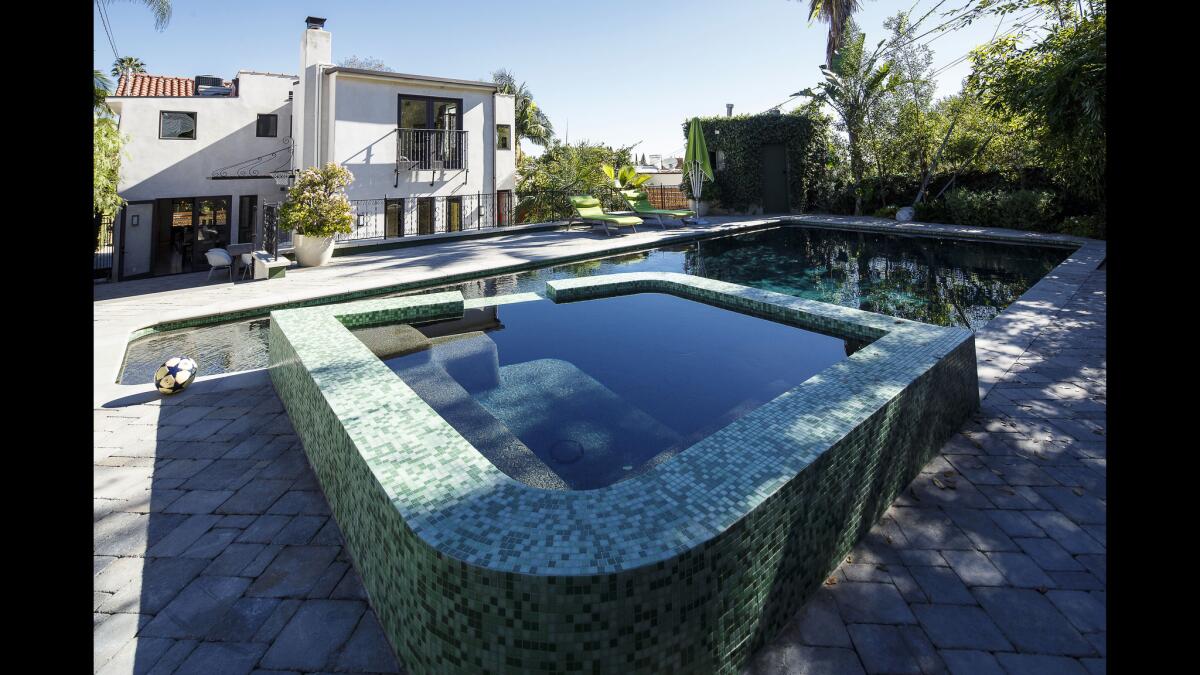
Designer Cobbet added a Juliet balcony outside the master suite and multiple windows and doors to the rear of the house. Babylon Pools of Glendale refurbished the pool deck with pavers and added an elevated spa clad in glass mosaic tiles.
Cobbet’s goal was to streamline the property, transforming a nearly 90-year-old house and grounds into a 21st century home. On the exterior, he used smooth stucco and horizontal ipe fencing and generous multi-paned rectangular windows for a more contemporary, less Spanish appearance, and teamed with Babylon Pools of Glendale to add an elevated spa that complements the refurbished glass-mosaic-tiled pool.
Cobbet added several more windows to the back of the house, along with French doors and a Juliet balcony that overlooks the pool from the master bedroom upstairs. On the ground floor, additional walkouts from the kitchen and music room lead to cobble-stoned outdoor dining and lounging areas.
Stunning photos, celebrity homes: Get the free weekly Hot Property newsletter >>
The interior was even more of a challenge. “It’s always my crusade to think things through, to try to get to the core of how people will use the house,” says Cobbet, a native of Strasbourg, France, who began his career in the fashion industry. “I don’t go for a look. I go for function and efficiency first. That is how a modern family should live.”
Translation: This would be a down-to-the-studs renovation.
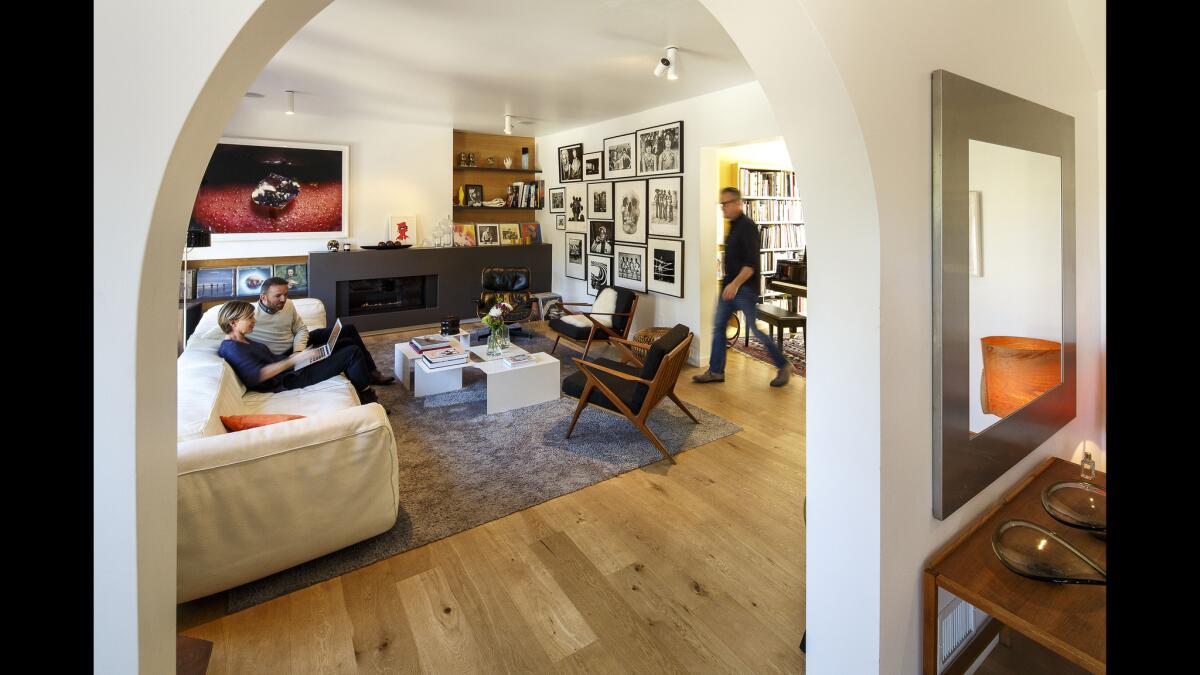
In the living room, Le Jeune sits on an Edra sofa with Huit 17 designer Emmanuel Cobbet. Moret enters from the music room. The side chairs are midcentury Poul Jensen designs.
Cobbet did retain the original staircase and arches in the main entry, but removed doors and widened openings to create a more flowing floor plan in the front rooms of the house. He consolidated a jumble of spaces and doorways into a service corridor that provides access to the basement, powder room and pantry. Knowing how Le Jeune cooked and entertained, Cobbet reconfigured the kitchen as a long and airy galley with a black-quartz-topped center island, open walnut shelving and cabinetry with oversized wooden pulls from the Italian firm Alta. For the floors, a bargain: 18-inch ceramic tiles that look like polished concrete but cost $2.99 apiece.
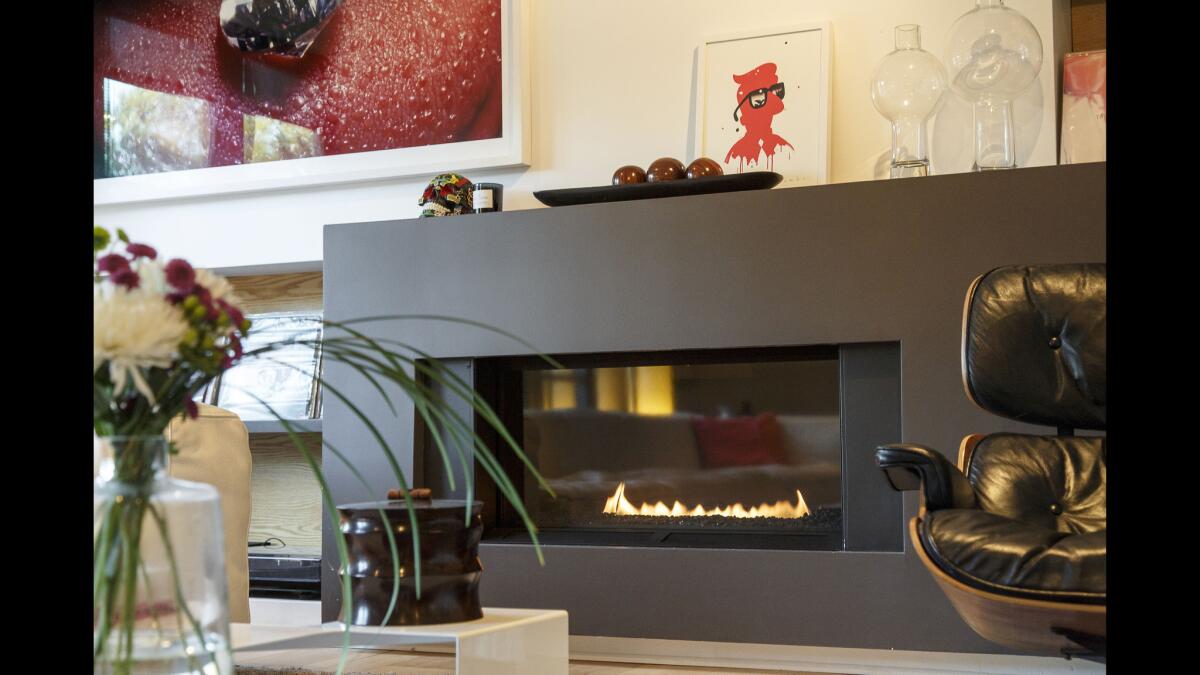
Instead of spending an additional $3,000 for a 4-foot-wide firebox, designer Cobbet used a standard 3-foot model and centered it in a larger hearth opening. Above the fireplace, a work by French street artist Mambo and a Guy Bourdin photograph.
In the living room, Cobbet re-oriented the fireplace from a clunky vertical hearth that jutted out and divided the room into a sleek horizontal wall with built-in rip-cut oak shelves where Moret can store his collection of vinyl records by artists he has worked with, including David Lynch, Grace Jones and Dead Can Dance. And instead of spending an additional $3,000 to get a custom oversized fireplace, Cobbet installed a standard 3-foot gas unit cleverly framed in a 4-foot opening.
To accommodate a grand piano and a library of art books, the designer built a bookcase through an opening in the wall in the music room, so that it projected only 4 inches into the room. On the other side, he added a metal plate to the back of the bookcase to create a magnetic bulletin board for a newly added 100-square-foot office space.
Admitting he “enjoys manipulating space more than picking the right fabric and cushion,” Cobbet left the decorating to Moret and Le Jeune.
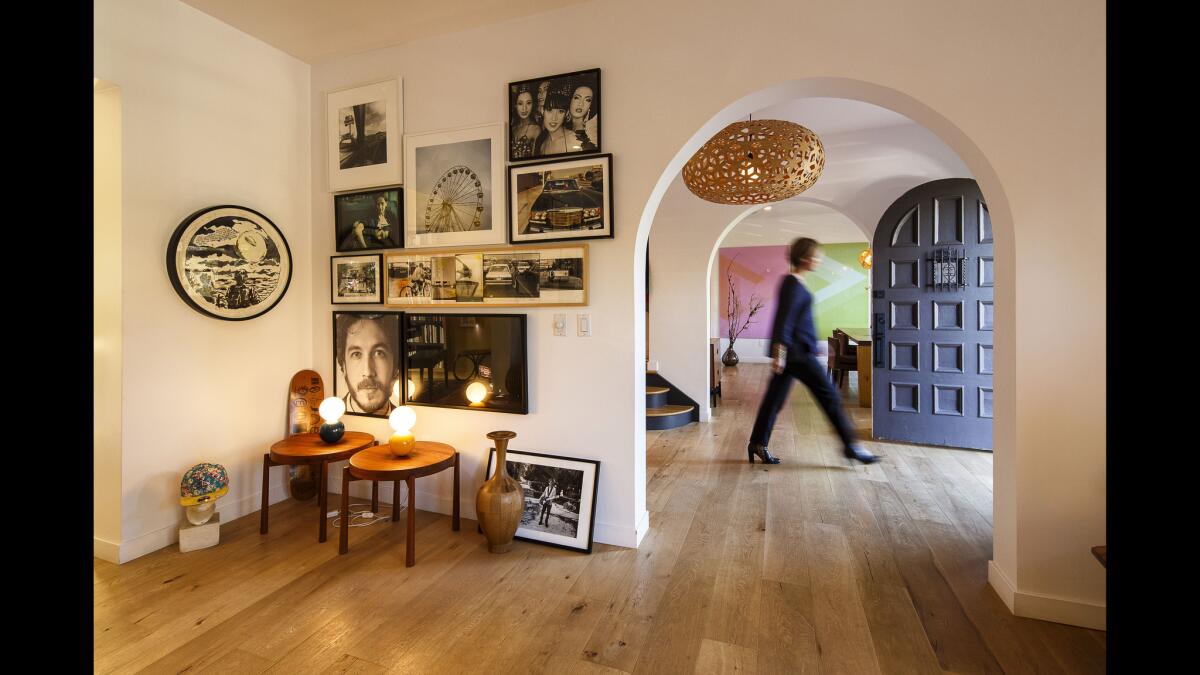
View from the living room through the entrance hallway to the dining room of Francois Moret and Anne Le Jeune’s 1927 Spanish-style home in Los Feliz. In a corner of the living room, which has wide-planked oak flooring, are tables by Danish Modernist Jens Quistgaard, art by Raymond Pettibon and photographs by Nan Goldin, Larry Clark and Ed Templeton.
Over the last two decades on three continents, the couple has amassed a collection of Danish midcentury and contemporary Italian and Belgian furniture, current American art by Raymond Pettibon and Chris Johanson, and the cutting-edge photography of Guy Bourdin, Nan Golding and Larry Clark. It all fits seamlessly within the clean, open spaces designed by Cobbet.
“We chose things in all the places we have lived and traveled. Each object evokes a specific memory, a place, an experience, and they have been in more than seven houses with very different styles and are still working really well,” Moret says. “In fact, we recently figured out that all those objects are as important as the house itself.”
MORE HOME TOURS:
Photos: See how this remodel perfectly captures California’s indoor-outdoor living
Feng shui and a center split open up a La Cañada Flintridge home
In Palm Springs, a renovation to meld midcentury, modern, light and art

