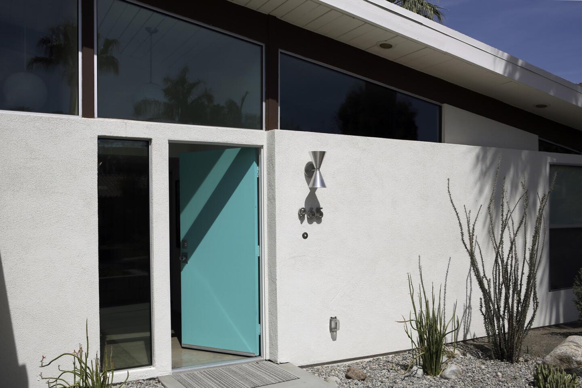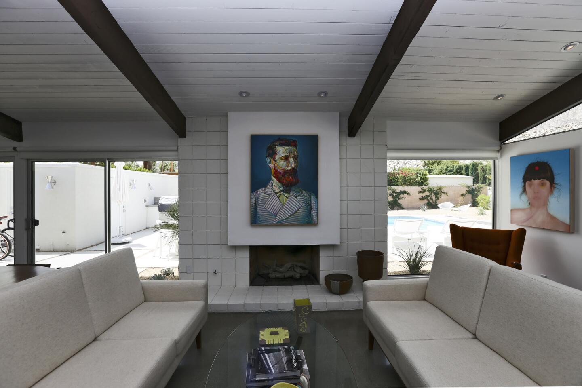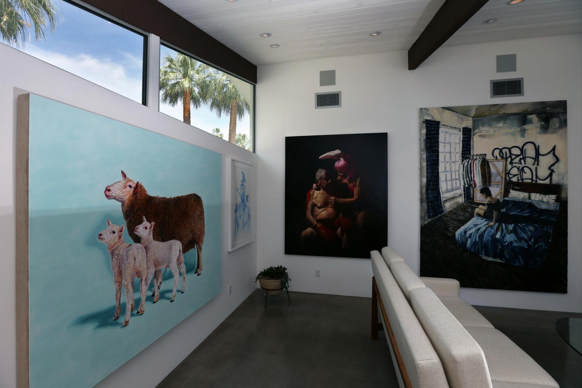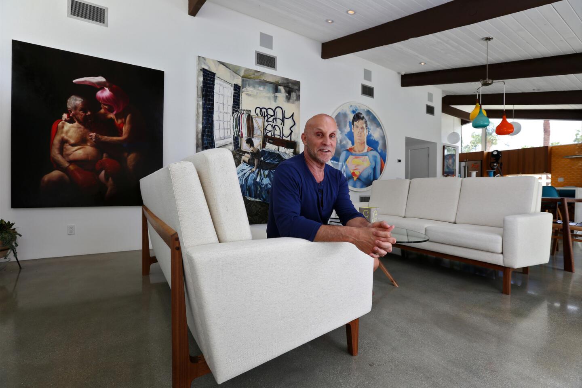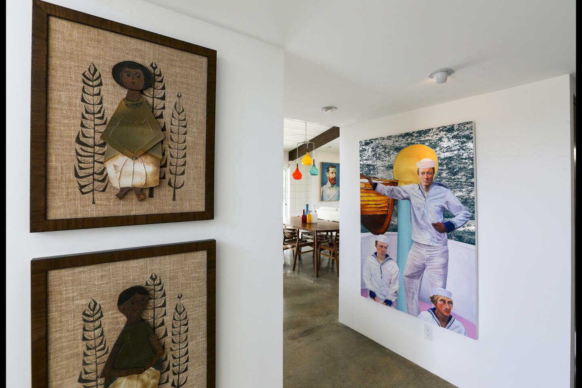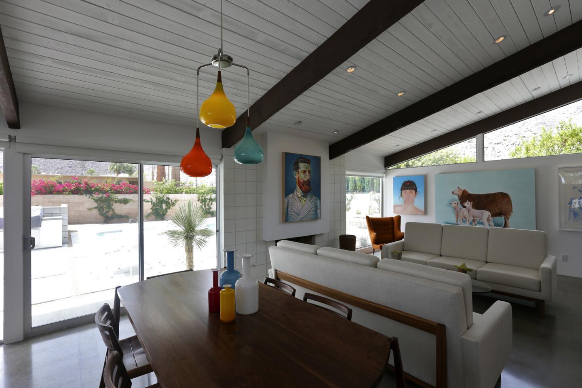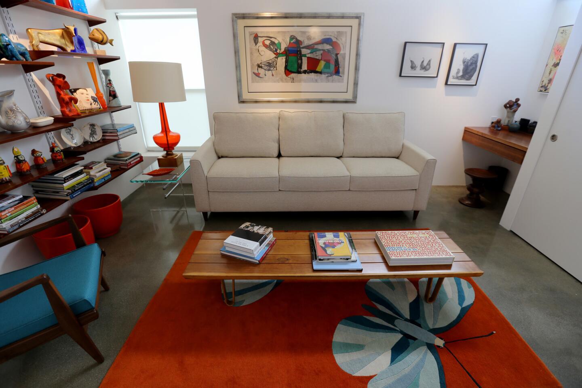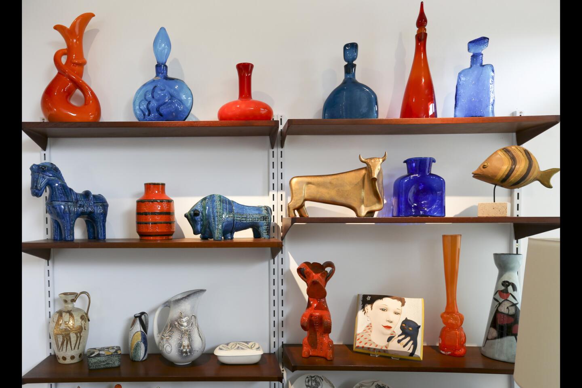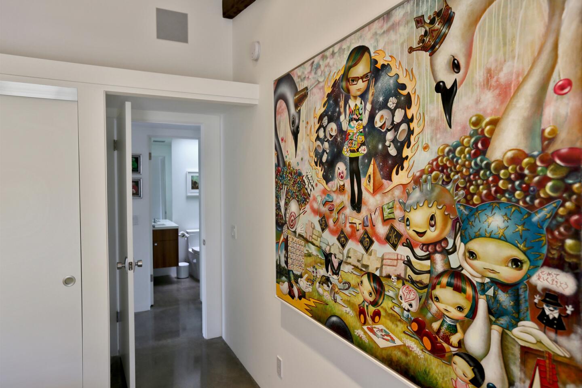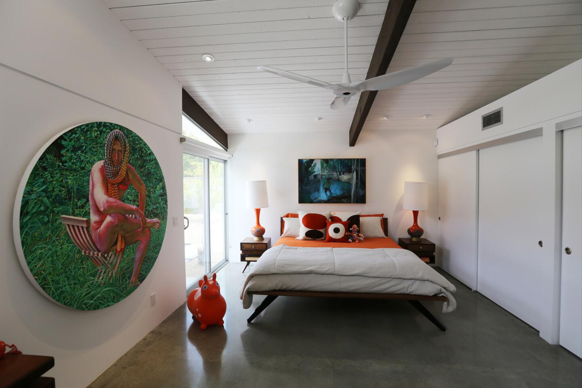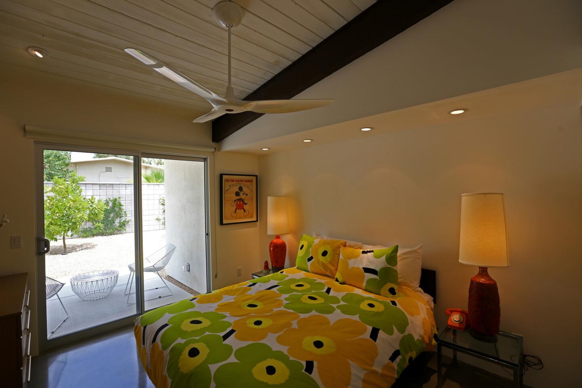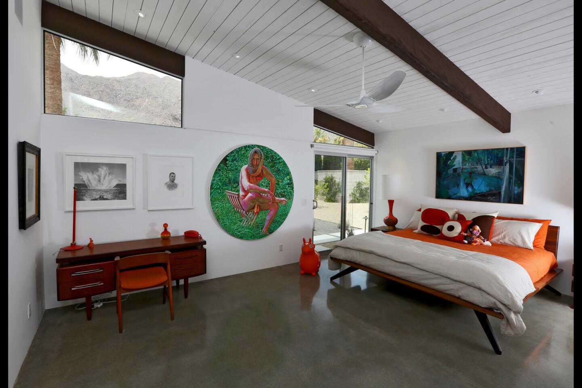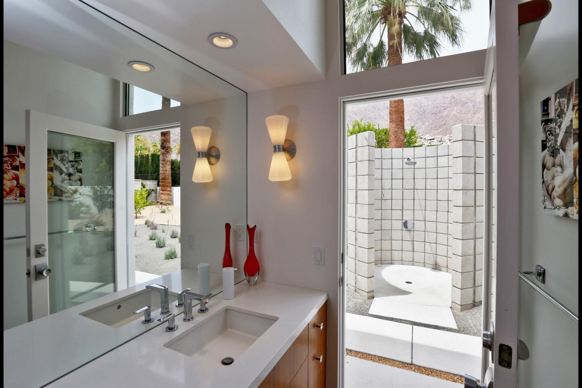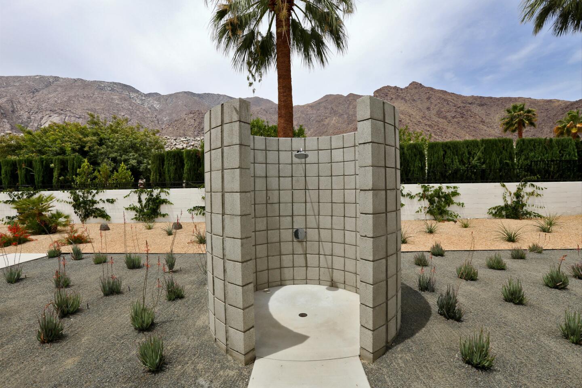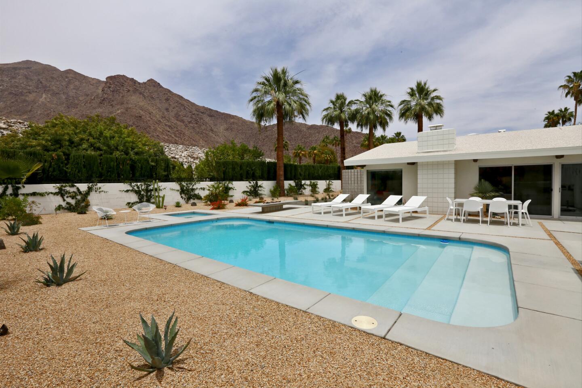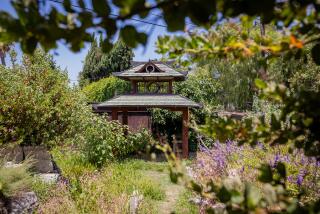In Palm Springs, a renovation to meld midcentury, modern, light and art
PALM SPRINGS — When it comes to the desert, summer temperatures of 110 degrees can be a deal breaker. It’s just too hot, even for snowbirds. But for Robert Shiell, who recently renovated his 1959 weekend home in Palm Springs, the searing heat is incidental to the quiet beauty of the desert landscape and the classic midcentury architecture that dominates his Las Palmas neighborhood.
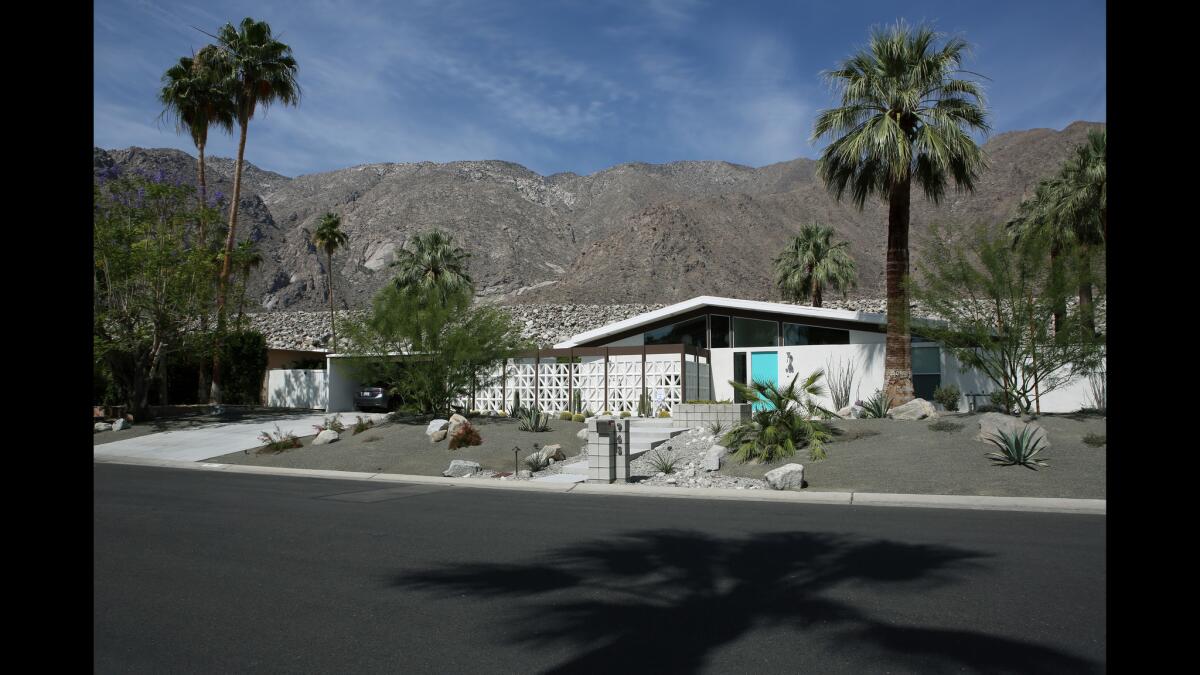
Robert Shiell recently renovated his weekend home in Palm Springs, built in 1959. He also has a 1920s-era English storybook home near Miracle Mile.
Shiell purchased the fixer-upper in 2013 in a probate sale. Working with architects Lance C. O’Donnell and Craig M. Hammond, Shiell attempted to bring the Palmer & Krisel house back to its original footprint with a new emphasis on indoor-outdoor living. “I wanted to highlight the views and bring as much light in to the house as I could,” Shiell explains. “I also wanted to make it an art house with maximum lighting.”
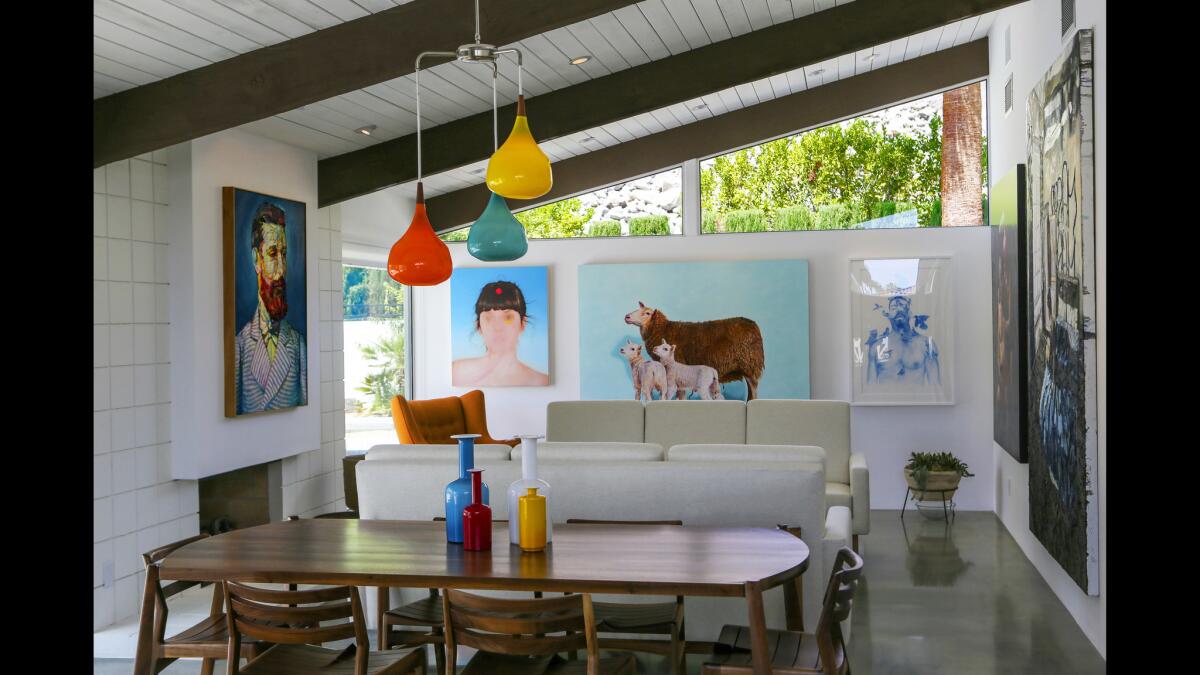
The addition of clerestory windows on the westward facing side of the house offer eye-catching views of the San Jacinto Mountains from the living room, shown here, master bedroom and bath. A colorful Danish glass pendant in the dining room by Holmegaard reflects the vibrant colors of the surrounding artwork.
Like the provocative paintings that line the walls of his home, Shiell’s desert retreat evokes another place in time while exuding a modern edge with an emphasis on strong lines and vibrant colors.

In the master bedroom, a clerestory window was installed to add light and offer views of the San Jacinto Mountains. The bed is custom made by Los Angeles designer Brandon Morrison. Shiell found the vintage desk on Etsy.
The architects took the three-bedroom house down to the studs and added 6 inches to the roof to accommodate new electrical wiring, recessed art lighting, heating and air conditioning, and insulation. Instead of expanding the home’s footprint, they eliminated 400 square feet by demolishing an awkward room addition. The garage was also scrapped in favor of resurrecting the original carport. The home’s most dramatic change, however, is the addition of clerestory windows on the westward facing side of the house that provide arresting views of the San Jacinto Mountains from the living room, master bedroom and bath.
Stunning photos, celebrity homes: Get the free weekly Hot Property newsletter >>
The balance of midcentury features and modern updates gives the house a fresh, contemporary feel. Modern upgrades include smooth polished concrete floors, a new kitchen and three new bathrooms. To preserve the home’s origins, Shiell kept the slim sliding closet doors, walls of glass and tongue-and-groove ceilings, and restored the breezeway between the carport and house.
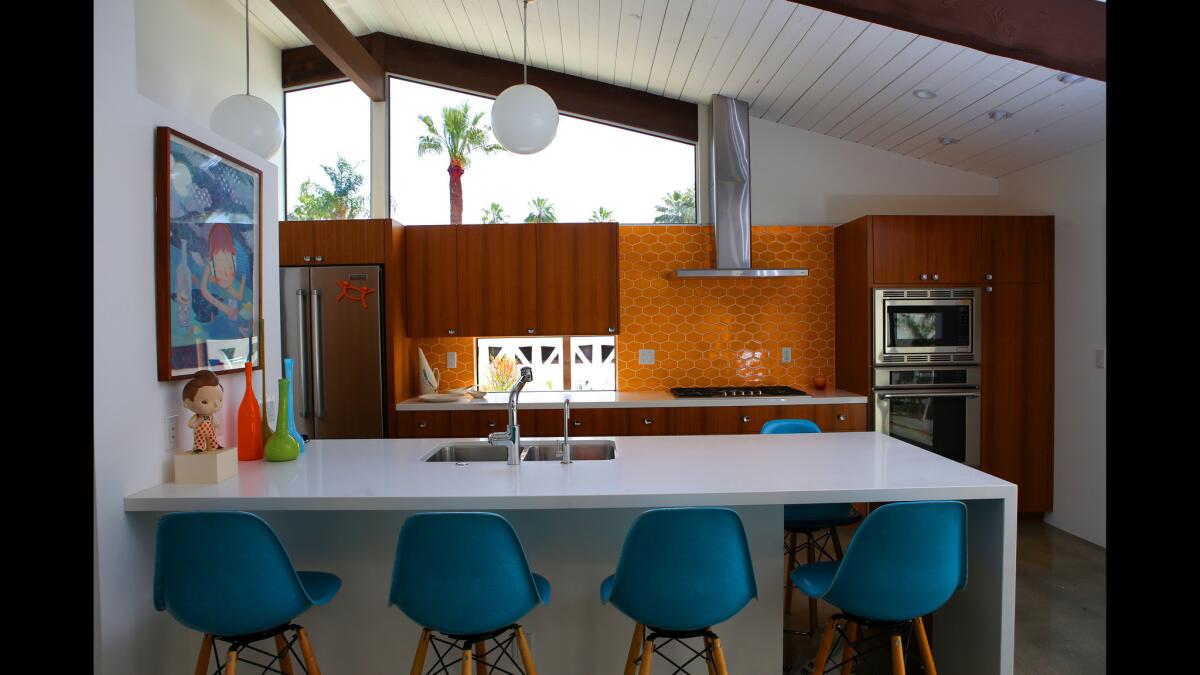
The enclosed kitchen was demolished in favor of a new open space that merges seamlessly with the dining and living rooms and outdoors. Shiell chose quartz countertops, walnut cabinets and Modwalls ceramic tile in a bright orange vintage hue to give the room a timeless modern quality.
The enclosed kitchen was demolished in favor of an open space that merges seamlessly with the dining and living rooms. Shiell installed quartz countertops, walnut cabinets and Modwalls ceramic tile in bright vintage hues in the kitchen and bathrooms to give them a modern quality. “I didn’t want them to be midcentury time capsules,” he says.
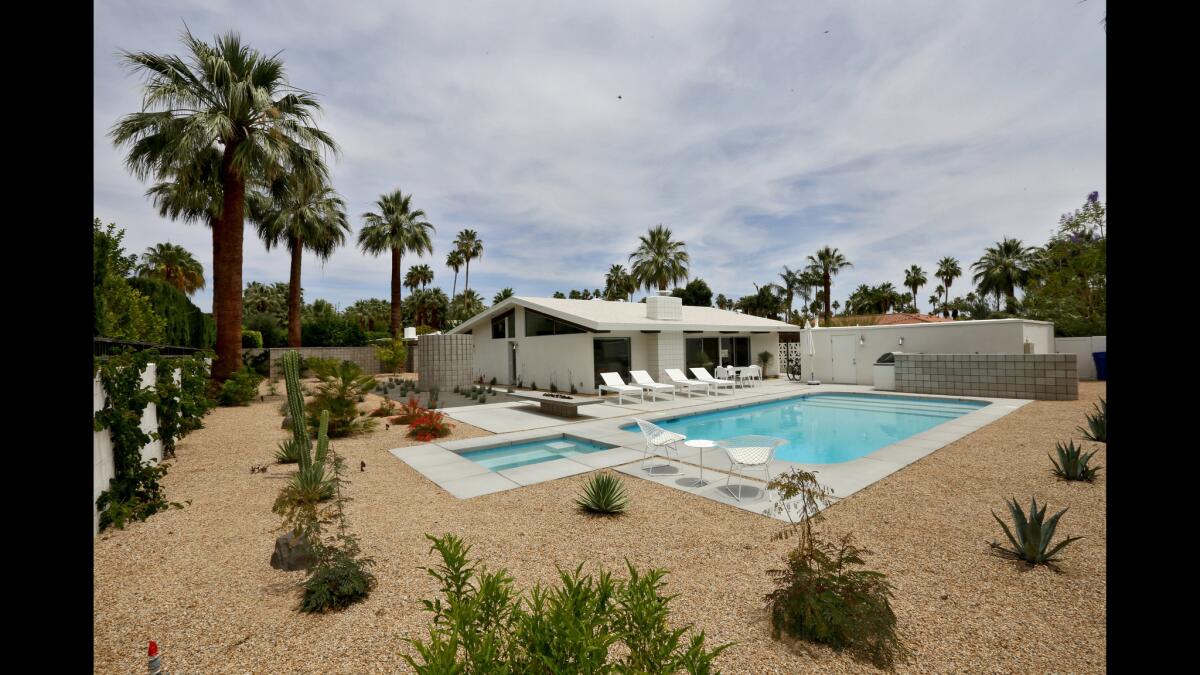
Outdoors, Shiell added a Jacuzzi, firepit, built-in barbecue and shower. Landscape designer Hudson Hale of Water Wise Landscape added drought- tolerant plantings to highlight the simplicity of the home’s architecture.
Outdoors, Shiell added a Jacuzzi, fire pit, built-in barbecue and rough concrete shower. Despite demolishing the concrete hard-scape, O’Donnell chose to keep the pool’s classic blue tiles, adding new edging and three steps in the shallow end, where guests can lounge. Landscape designer Hudson Hale of Water Wise Landscape added minimal drought tolerant plantings, which highlight the simplicity of the home’s architecture.
In L.A., Shiell, an attorney who recently retired after working for the county for 26 years, lives in a 1920s English home near the Miracle Mile. The Palm Springs home provides him with a different ambience and additional wall space for his art collection.
Home tours: A peek inside the houses of Los Angeles
For the self-described “small-time art collector,” the desert home’s broad museum-white walls are the perfect setting for works by midcentury greats Evelyn Ackerman and Raul Coronel, Los Angeles-based painters Aaron Smith and Eric Yahnker, Japanese artist Yosuke Ueno and Brooklyn painter Charlotta Westergren.
But ultimately, it’s all about the house. For Shiell, who grew up in a triplex in Westwood, the home’s open spaces and expansive outdoor area are a dream come true. “The idea of having a big backyard with a view is what cinched it for me,” Shiell says.
His only regret? “I wish I had more walls for art.”
MORE PALM SPRINGS HOMES:
Living on the edge in a Midcentury Modern home in Palm Springs
Blue Sky in Palm Springs: Part-prefab house built in 4.5 months
Escena Palm Springs: SoCal’s first modern tract houses in decades
More to Read
Sign up for Essential California
The most important California stories and recommendations in your inbox every morning.
You may occasionally receive promotional content from the Los Angeles Times.

