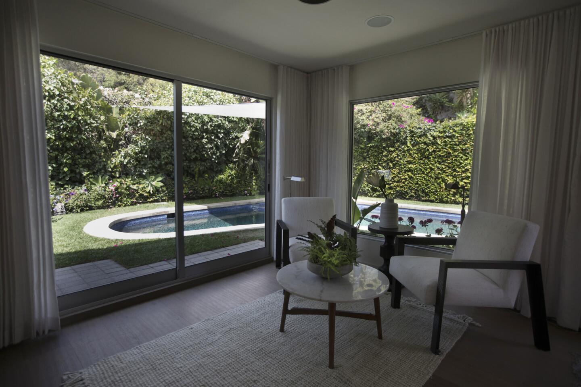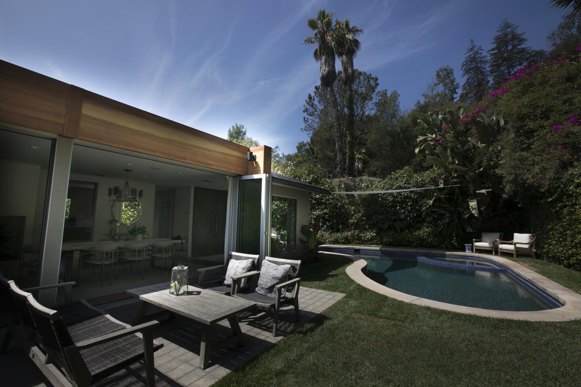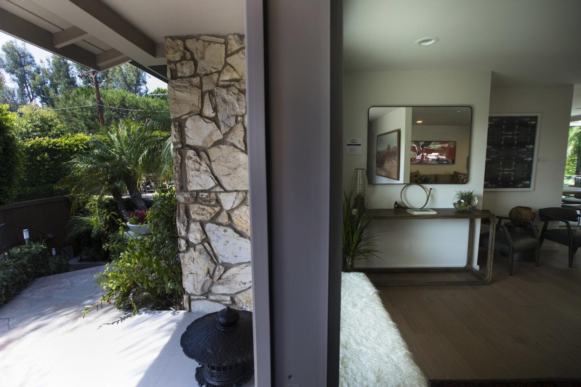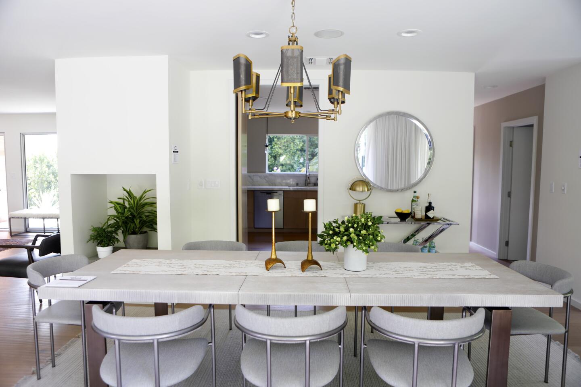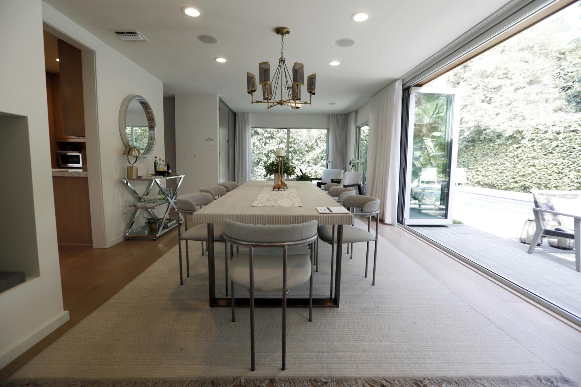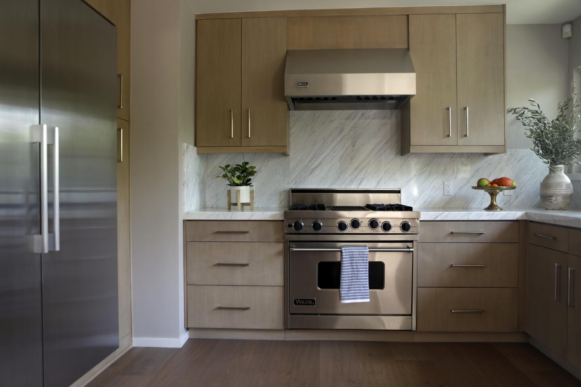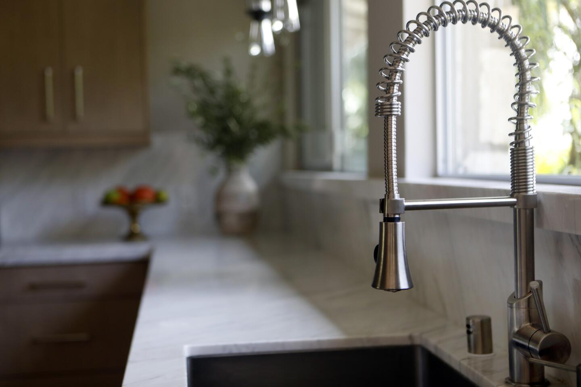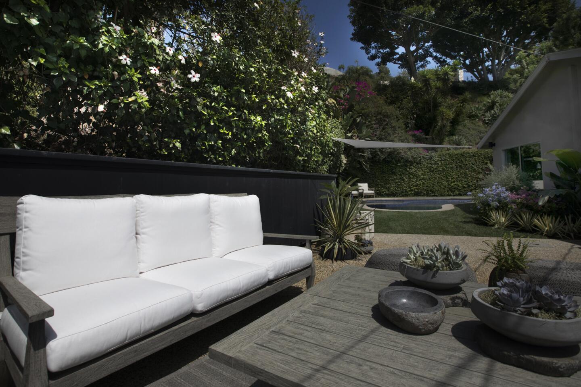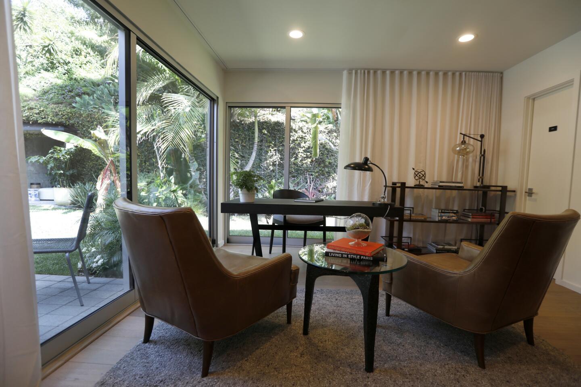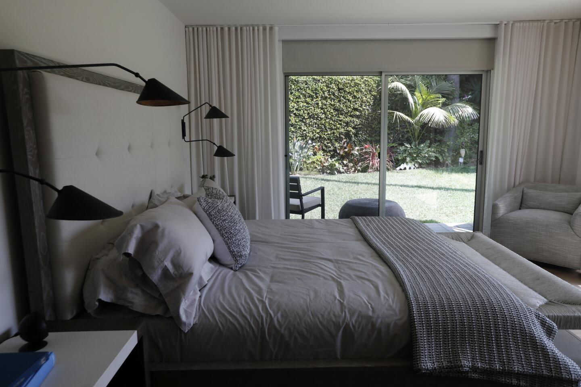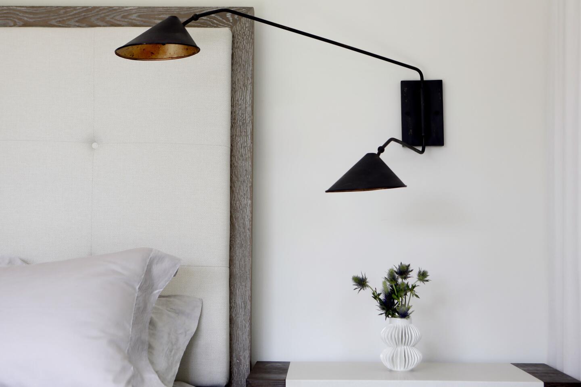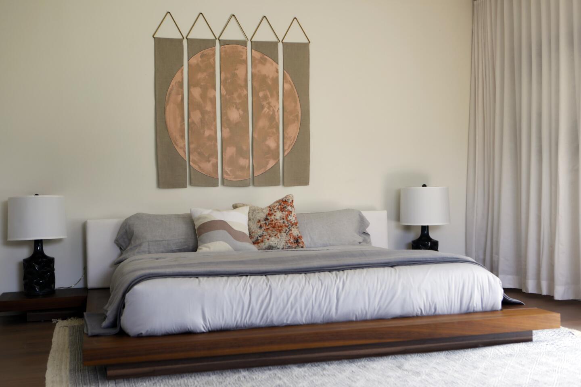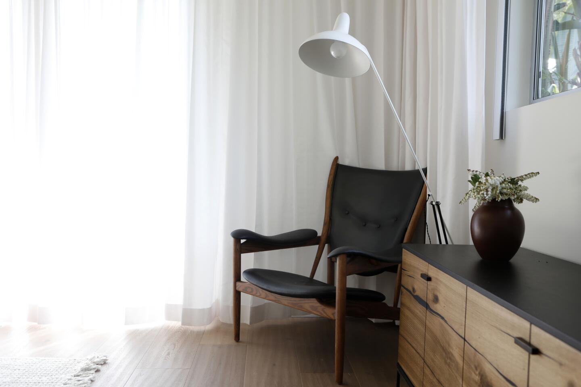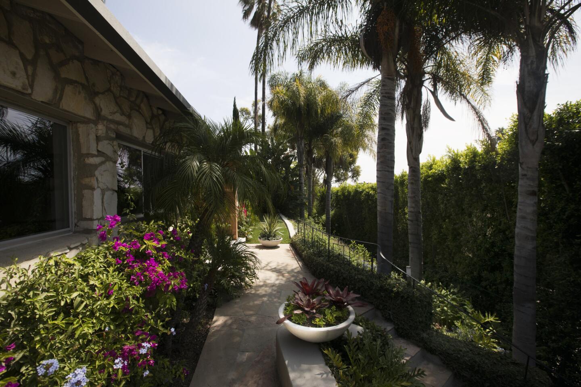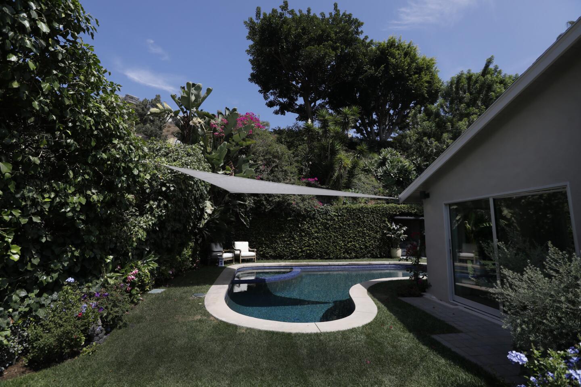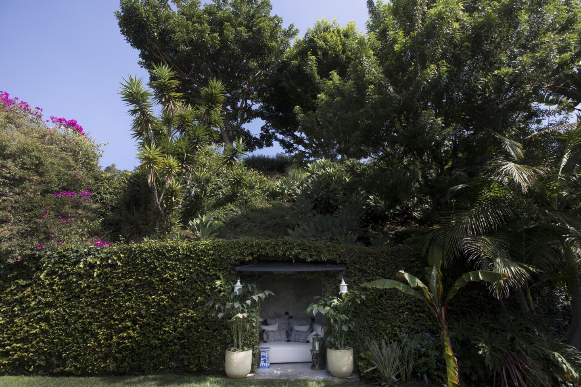8 ideas to steal from the sold-out Sunset Idea House in Beverly Hills
Designer showhouses can be excessive affairs where interior designers craft stunning interiors that don’t feel practical. Rarely do you leave a designer showcase and think, “I can see myself living in this house.” Not so at the Sunset Idea House in Beverly Hills, a recently remodeled 1955 ranch-style house that features furnishings and accessories from Lowe’s, Hayneedle and Lamps Plus. “We wanted to create a design house for the typical homeowner,” says Sunset editor Irene Edwards. “We wanted to show how to create a designer look at mass market prices.”
Sadly, the Idea House is sold out through Sept. 9. Curious to know what you’re missing? Here are eight simple ideas to steal.

1. Extend the floor plan outdoors: A simple brick patio located off of the dining room extends the floor plan of the 2,700-square-foot ranch house. Now when you enter the house, you have an immediate sense of indoor-outdoor living.
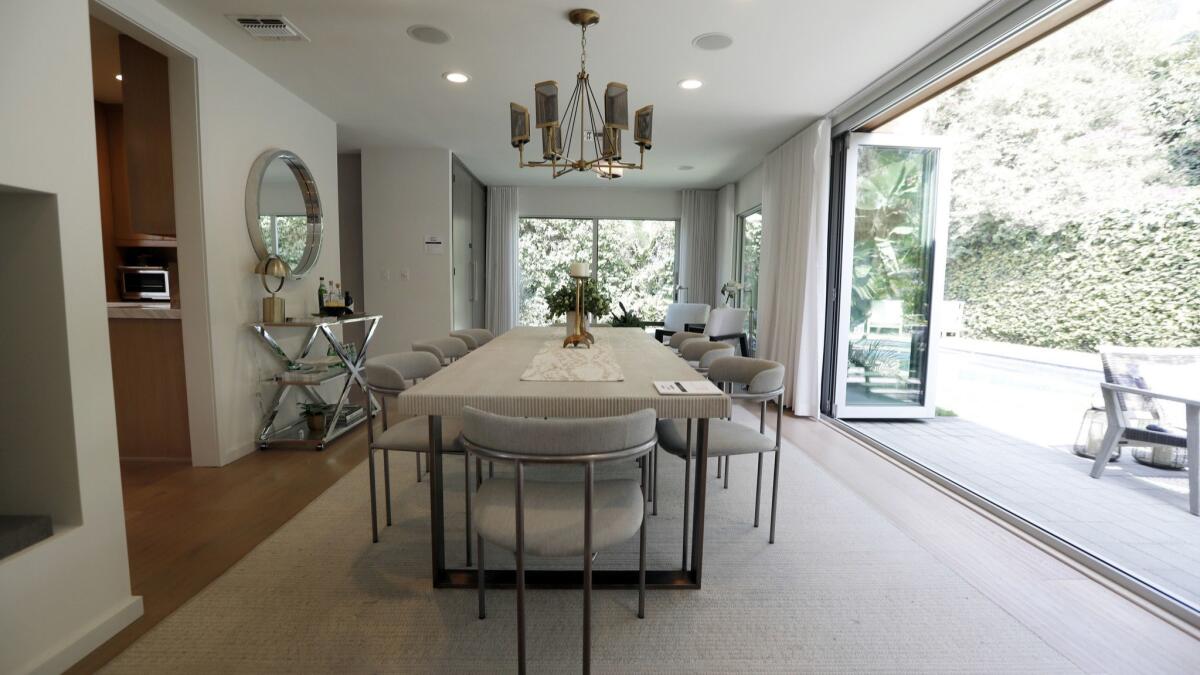
2. Blur the lines: A set of Western Window Systems glass doors merges the main living and dining areas seamlessly with the backyard.
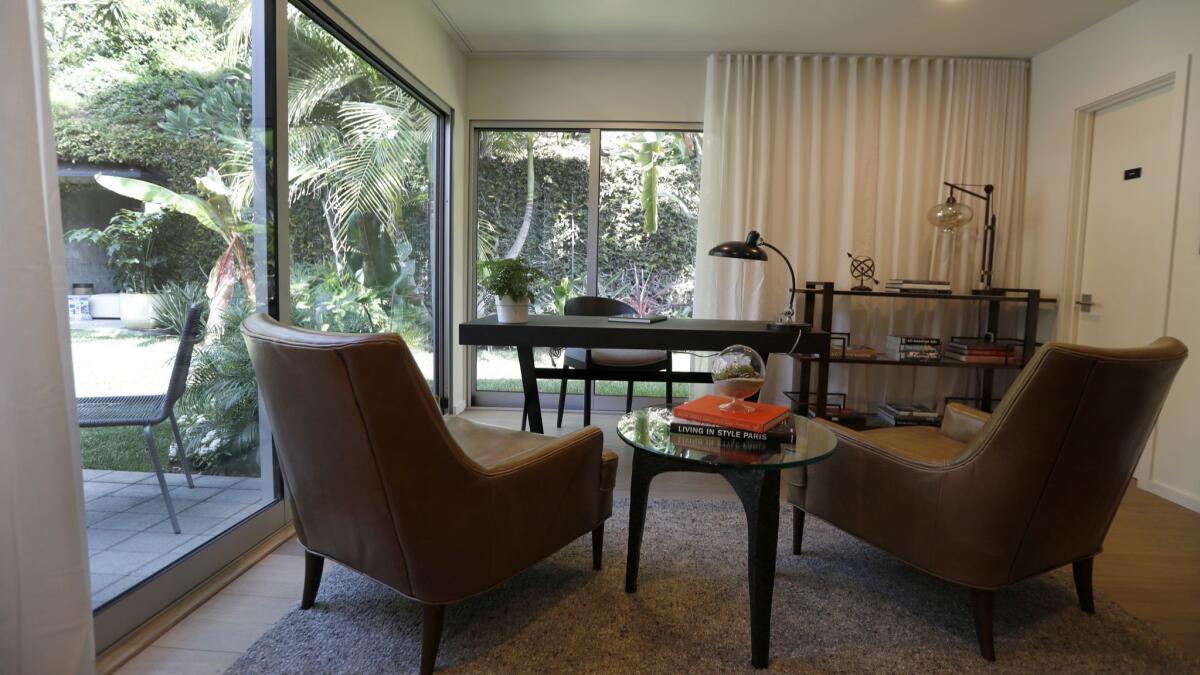
3. Break away from traditional floor plans: An unused bedroom is an efficient and comfortable office with garden views and access to the outdoors.
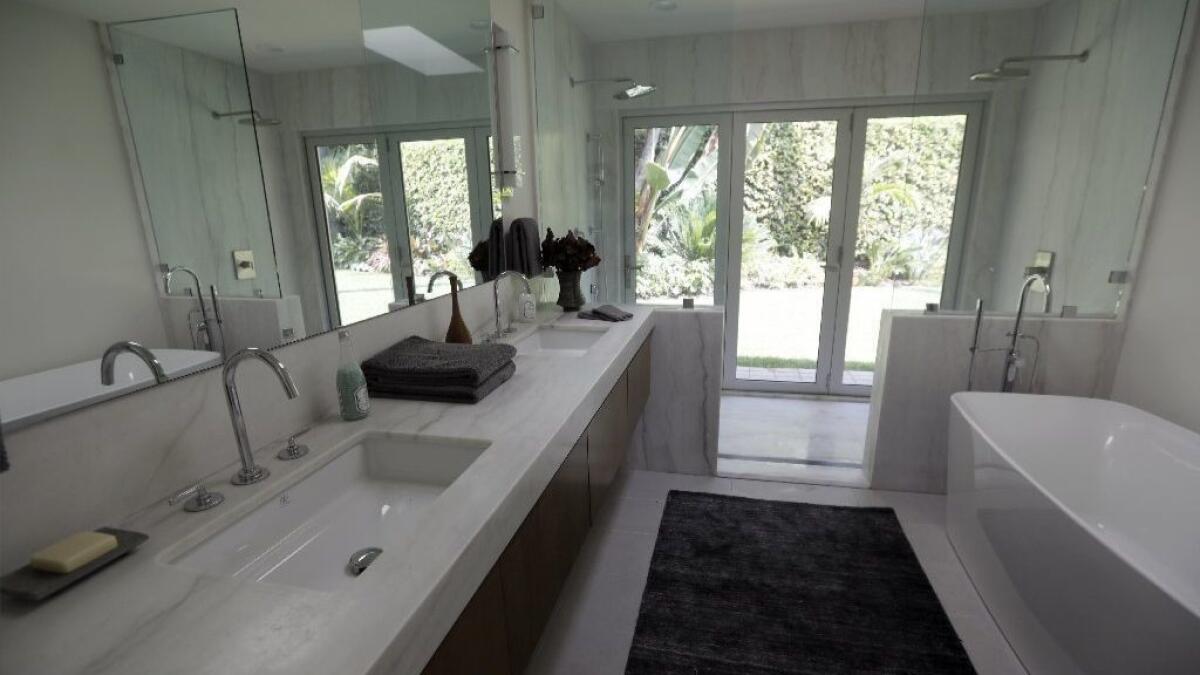
4. Indoor-outdoor bathroom: Why shouldn’t the bathroom have access to the outdoors too? In the master bathroom, glass doors open to the backyard, creating a uniquely California indoor-outdoor bathroom experience.

5. Install mirrors where they can reflect the outdoors: Mounting mirrors opposite windows reflects light and helps to bring the outdoors inside.
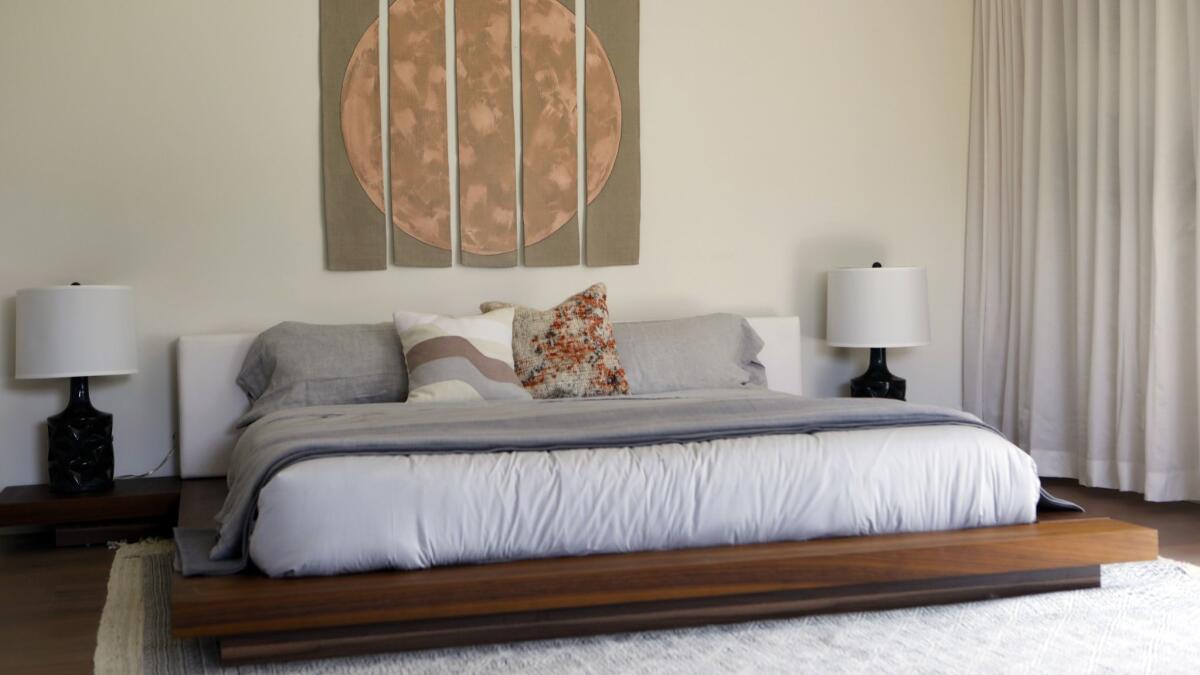
6. Go low: In the guest bedroom, a low-lying platform bed gives the room the distinctive feel of a peaceful retreat.
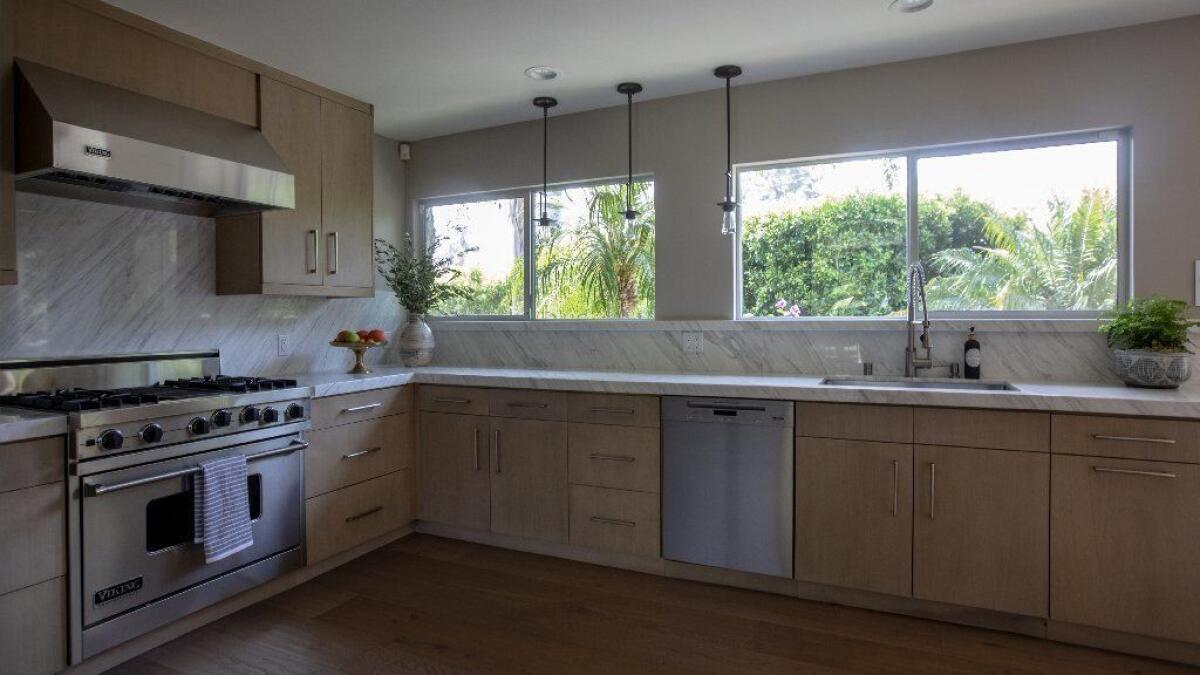
7. Sleek Carrara marble unity: Installing gray and white Carrara marble on the countertops and backsplash gives the kitchen a clean, unified look. It also reflects sunlight from the kitchen windows that overlook the front yard.
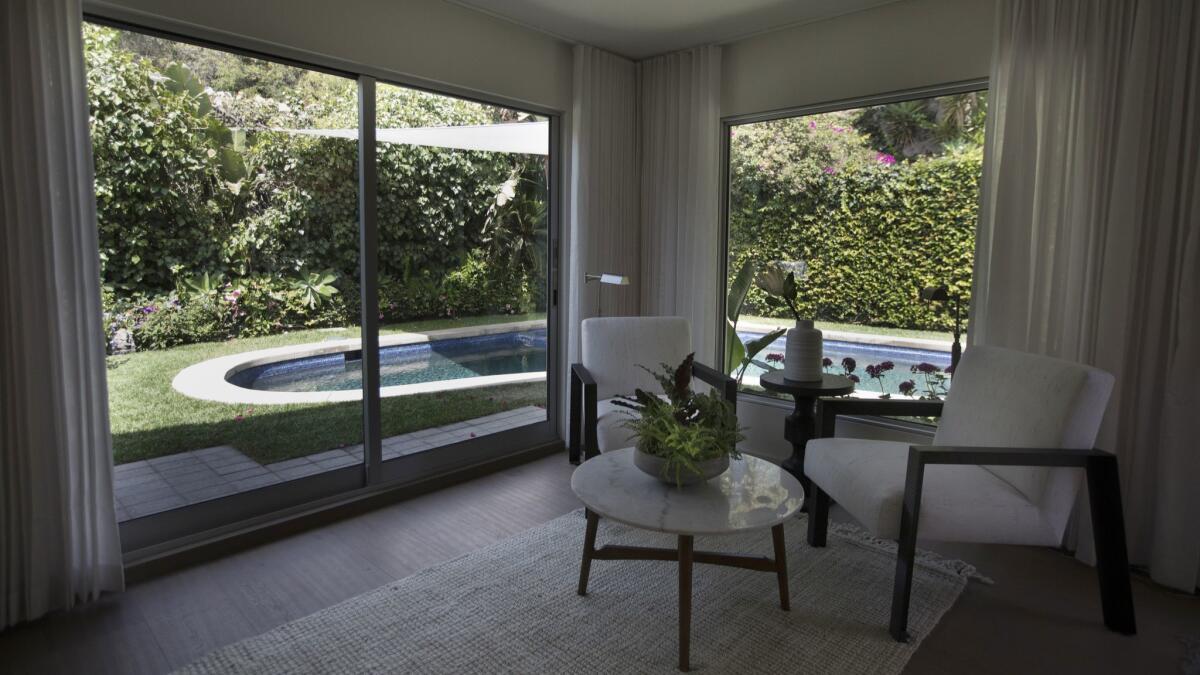
8. Create rooms within rooms: The Idea House features several lounge areas indoors and out, including this vignette located off the dining room. Like most rooms in the house, it connects to the outdoors.
Previous show houses:
Sneak peek: The stunning Pasadena Showcase House of Design makeover
Take home some ideas from the super-glam Pasadena Showcase House of Design
Interactive Panorama: 2015 Pasadena Showcase House of Design
See how L.A. interior designers transformed this classic Hollywood mansion
Greystone Mansion in Beverly Hills gets a makeover that pays homage to its murderous history
Twitter: @lisaboone19
For an easy way to follow the L.A. scene, bookmark L.A. at Home and join us on our Facebook page for home design, Twitter and Pinterest.
