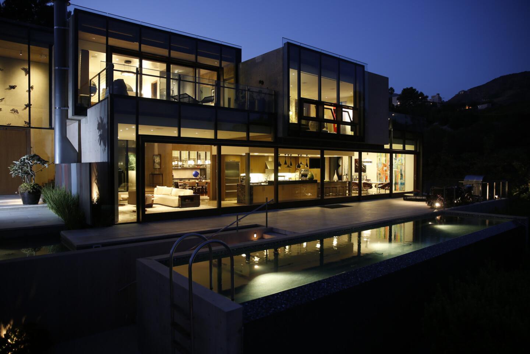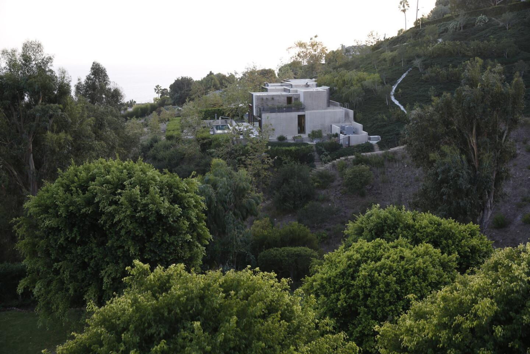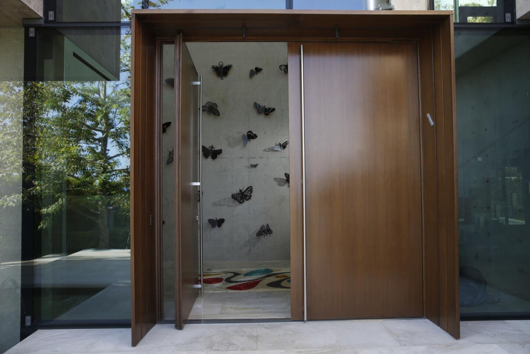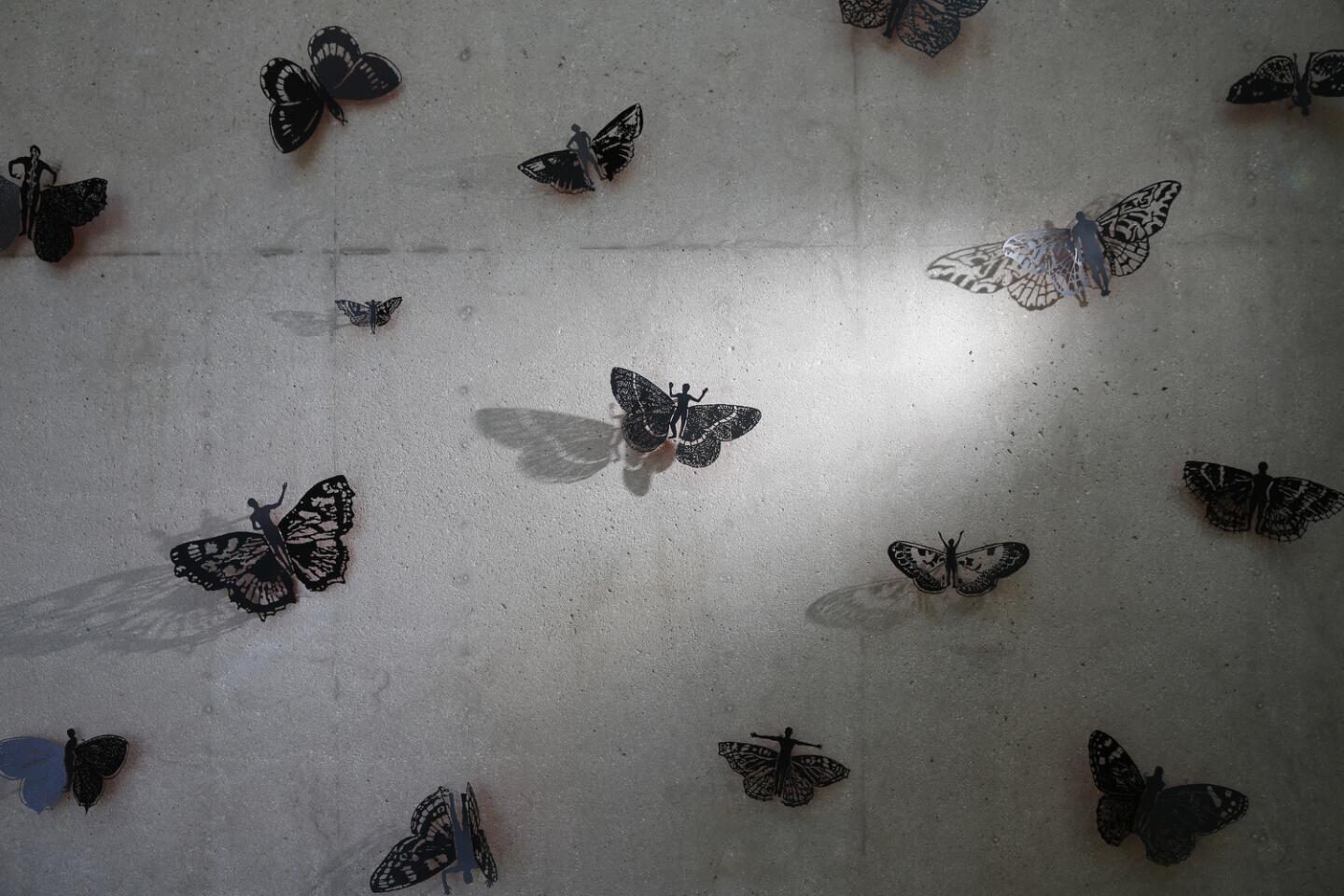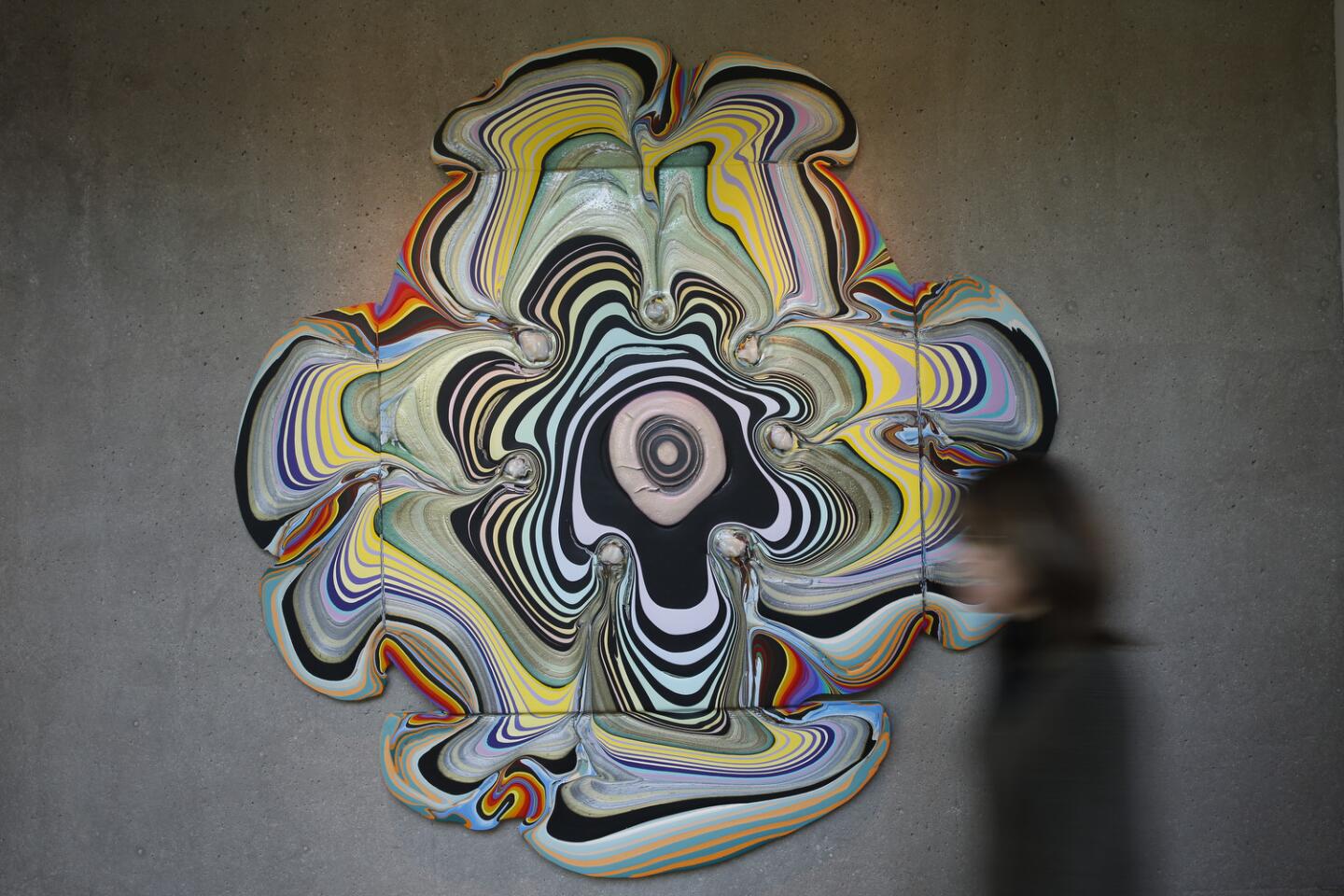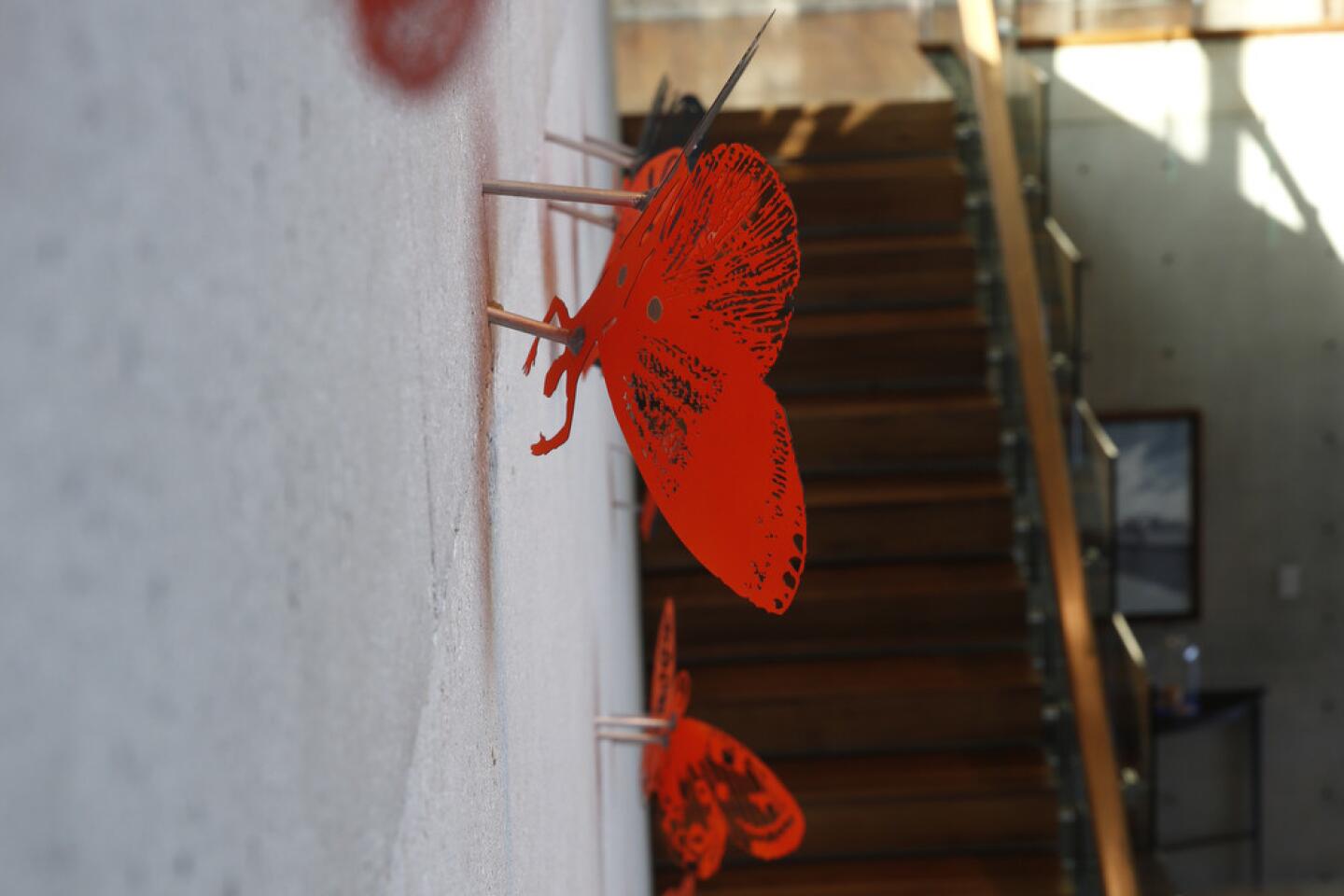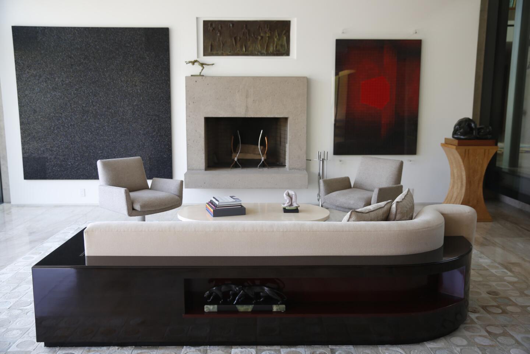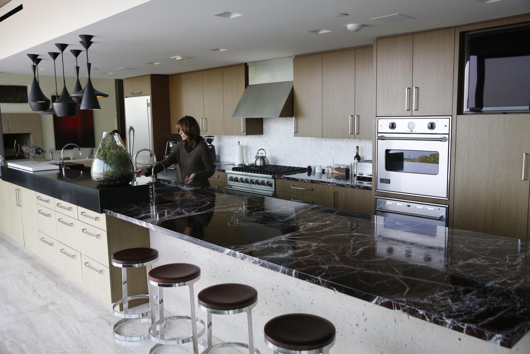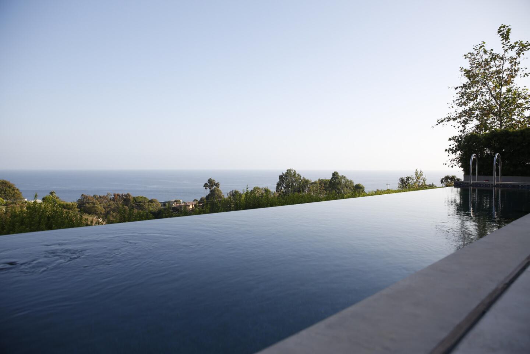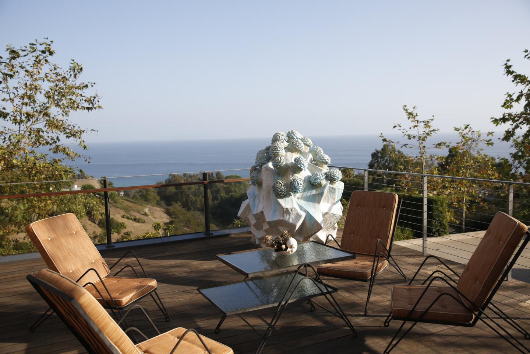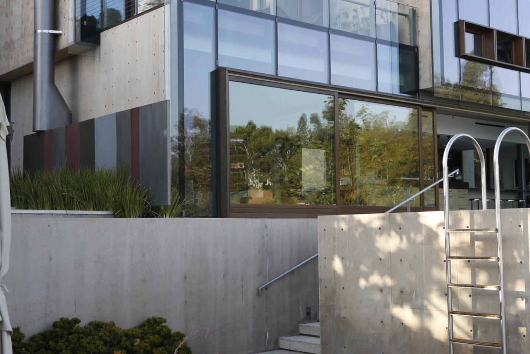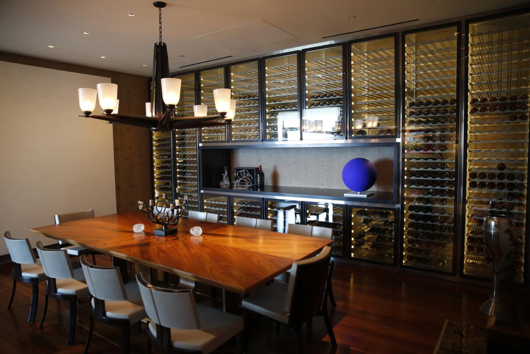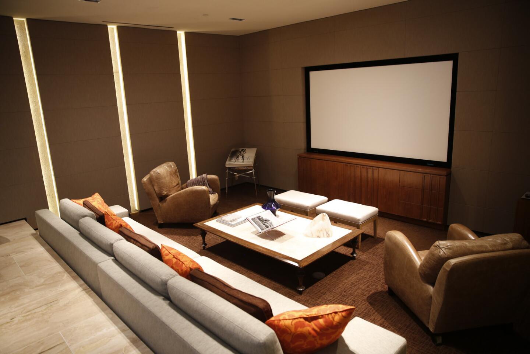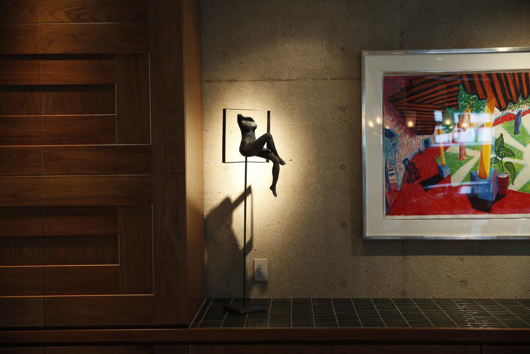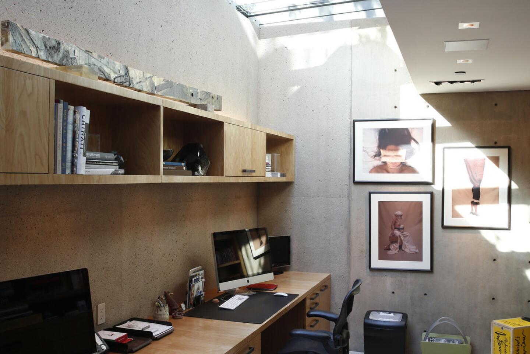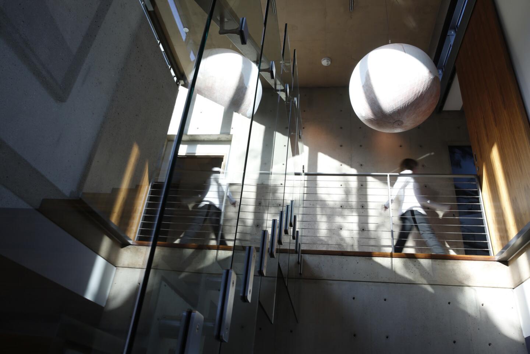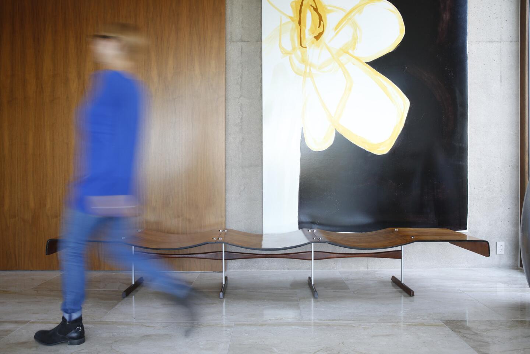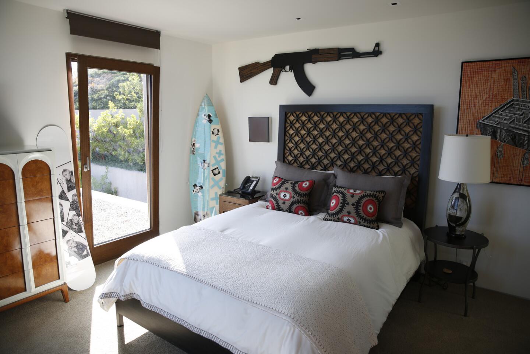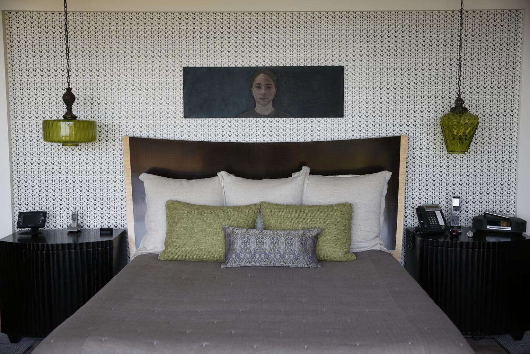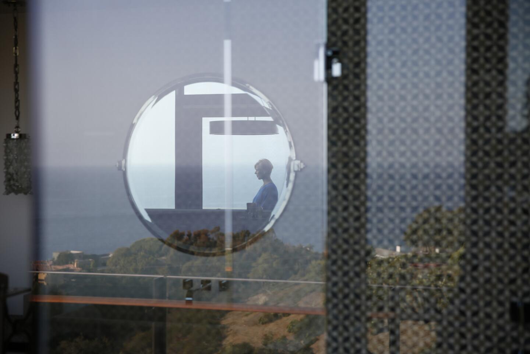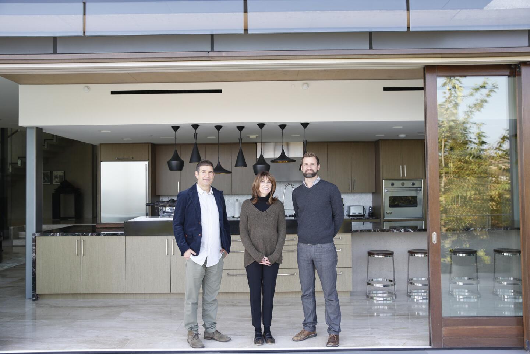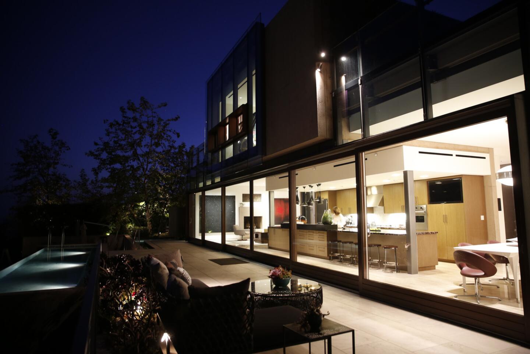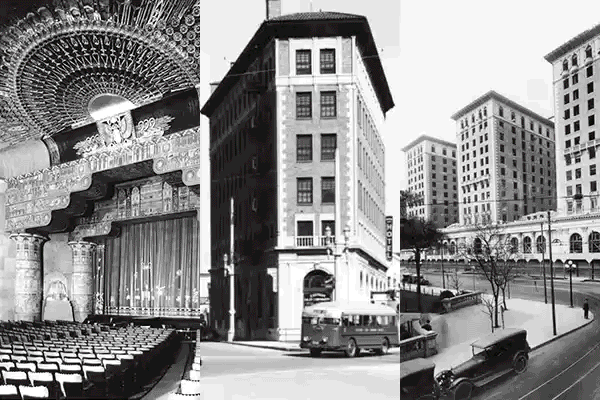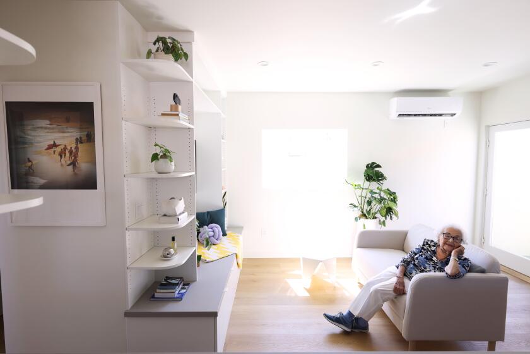Ocean views? Sure, but this Malibu house aims to deliver more
When the opportunity came to design a home perched high above the Malibu coastline, all architect Peter Tolkin could think of was the phrase in a 1976 Ed Ruscha painting: “Malibu = Sliding Glass Doors.”
PHOTO GALLERY: The Sunglass House in Malibu
“I liked the idea he reduced Malibu to looking out to the ocean,” Tolkin confessed.
But the architect realized that the interests of his clients -- ambitious art collectors looking to celebrate more than just the view -- could hardly be ignored. “I needed to concentrate on what was behind those sliding windows and doors,” Tolkin said.
So he created what he now calls the Sunglass House, a moniker that captures the idea of seeing out to the ocean but through the lens of a lush interior. The house, one of three coastal designs to be showcased Sunday in the fall home tour of the American Institute of Architects Los Angeles, challenges the mantra of maximizing ocean views. It tempts the eye to stay inside the house.
Tolkin’s 7,000-square-foot design for Jeffrey and Marla Michaels places large cubes atop one another, nestled into the hillside. A 57-foot-long bank of sliding glass doors does make sure the ocean gets its due.
But the dimensions of the rooms, including a ceiling that rises to 22 feet in the entrance hall, suggest a grandeur that’s reinforced by sophisticated interiors by Marla Michaels’ sister, the designer Deborah Goldstein.
Tolkin uses the circulating spaces to exaggerate the sense of spaciousness. On the ground floor, a tall hall separates the living area and kitchen at the front from the dining and media rooms behind. Another spacious hallway on the second floor has the same effect.
As for interior details, he started by giving the concrete two finishes. Walls that parallel the hill, going east-west, have a rough texture. Walls going north-south are smooth, with a pattern of holes and lines that Tolkin argues produces a more human scale. Marble and dark walnut floors are meant to offset the concrete.
Formality would have been inimical to the Michaels, longtime Californians used to easy living, so the architect brightened the windowless dining room by installing a glowing wine cabinet -- more than 20 feet long and 10 feet high -- along its rear wall.
Tolkin also placed the kitchen on the ocean-facing side of the house, parallel to the sliding glass doors, with a 24-foot-long counter top made of Rosso Levanto marble.
“This is where we end up sitting most of the time,” Marla Michaels said.
While Tolkin and his project manager and senior associate Jeremy Schacht worked on the structural features, Michaels and Goldstein worked to make sure all this “materiality” didn’t make the house feel cold.
“I wanted it to feel like a home,” Michaels said.
So with Tolkin sometimes in tow, the sisters scoured the Southland for furnishings for three years, construction/permitting delays working to their favor. The result is a collection that ranges from a curving 1941 Paul Frankl sofa in the living room to the zany Jacaranda bench, circa 1960, by Brazilian designer Jorge Zalszupin that sits off the kitchen.
MORE PROFILES: L.A. home and garden design
Upstairs, figurines by the Israeli ceramist Galia Linn dominate the master bedroom and line the balcony outside the master bath.
The biggest motivation to keep the house’s focus directed inward: the Michaels’ art collection. It highlights such L.A. artists as Mary Corse, a veteran of the Southern California Light and Space movement, and the younger Yunhee Min.
So yes, this house does come with archetypal Malibu views, but thanks to Tolkin and Goldstein, much of the excitement remains inside those sliding glass doors.
Home tour
What: The fall home tour of the American Institute of Architects Los Angeles chapter. Three stops consist of the Malibu house by Peter Tolkin featured here, a Thane Roberts Architects house in Santa Monica centered on a replica of the owner’s yacht deck, and an intriguing 2,200-square-foot Pacific Palisades residence by Patrick Tighe Architecture.
When: 11 a.m. to 4 p.m. Oct. 20.
Tickets: $85.
Where: Will-call location for tickets is given out after purchase of tickets. Go to www.aialosangeles.org, and click on “tours” under the “events” tab.
JOIN THE CONVERSATION:
@latimeshome | pinterest.com/latimeshome | facebook.com/latimeshome | facebook.com/latimesgarden
