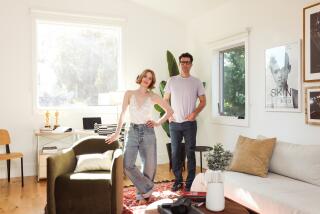A doctor in the house
More than a half-century after starting out as a physician’s office, Dan Nadeau’s Los Angeles home still exudes a vaguely clinical vibe. The open kitchen resembles a laboratory equipped with glass beakers. The study has an X-ray image glowing on a wall-mounted light box. Linen curtains slide along hospital tracks in the ceiling.
“The medical theme made sense for the building,” said Nadeau, a grad student at UCLA who shares the remodel with his partner, D.J. Peterson, a management consultant. “It’s not like we wanted to turn it into something that it’s not.”
The couple’s home was built in 1950 in the Westlake neighborhood, near MacArthur Park west of downtown. The building belonged to a prominent gynecologist who sold it to three doctors in the mid-’60s. Once they moved out, the building was leased to a chiropractor. In 2004, Nadeau and Peterson bought the commercial space to convert it to living quarters and a studio where Nadeau, then an artist and graphic designer, could meet with clients.
Los Feliz architect and interior designer Thomas Michna (https://www.thomasmichna.com), a friend of Nadeau’s from their days at the Rhode Island School of Design, oversaw the revamp. Though he’s known for elegant-to-the-last-detail residential projects in leafy suburbs, he let the utilitarian nature of the 2,550-square-foot stucco box inform the redesign.
“The advantage to adapting this building was it had a personality we could respond to,” Michna said. “It had great industrial metal windows and a long central hallway with exam room after exam room marching all the way back.”
Michna gutted the impractical layout, remaking the front lobby into Nadeau’s studio and reconfiguring the long corridor, plus a tiny flat behind it, into Nadeau and Peterson’s new 1,500-square-foot apartment.
The back door became the front door, which opens to the living area and a fireplace that had been covered with mirrors in the room’s previous incarnation as a physical therapy space. Around the corner are the kitchen and dining room. A short hall lined with shelves jogs left toward the study and master suite.
Michna installed drywall, plumbing and interior doors with transoms. Nadeau and Peterson replaced all the windowpanes and removed an X-ray room’s lead walls themselves.
“We probably took years off our lives doing it, but we wore respirators,” Nadeau said.
Décor references the building’s past without descending into kitsch or being too literal, though an “X-ray in use” sign was salvaged for the kitchen and a stainless steel table from a restaurant supply store was paired with vintage dental assistant chairs in blue-green vinyl. Those pieces play off a backsplash in white tile and a counter in white laminate.
In this Dr. Kildare-meets-modern environment, it’s natural to wonder whether the new digs inspired Nadeau’s new career: nursing.
“No, healthcare had always been in the back of my mind,” he said. “But we joke about it when I have study groups over. Everyone laughs and says how appropriate the setting is.”
For photo galleries of more than 100 past Homes of the Times, go to latimes.com/homesofthetimes.
Comments: home@latimes.com


