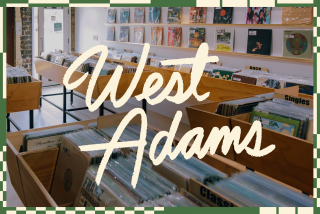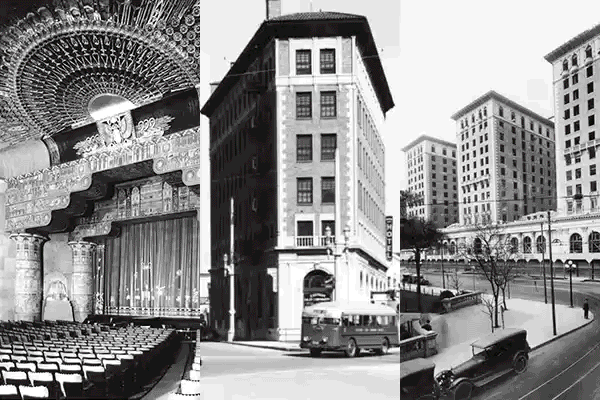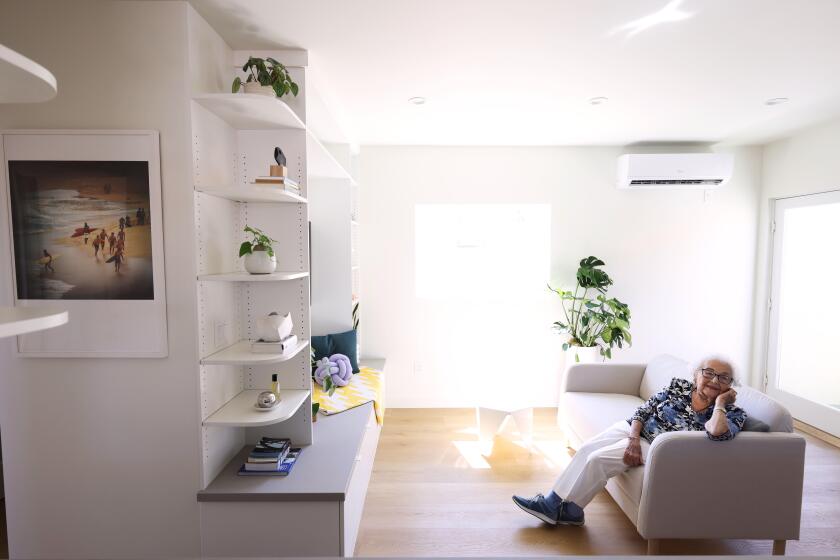A historic Tudor Revival in Glendale
At first glance, the tall, steeply pitched roof of this historic Glendale house gives the illusion that the Tudor Revival-style home is a charming cottage, surrounded by ferns, holly and miniature English ivy.
But once inside, the grandeur of another age reveals itself with a dramatic two-story foyer lined with wood paneling, open-beam ceilings and mahogany door frames. Designed by architect Radcliffe Hollingsworth, the 1931 property is designated as a historic home on the Glendale Register of Historic Resources and has Mills Act status, which provides property tax relief in exchange for the owners’ maintenance of the historical and architectural character of the property.
“We enjoy older homes, fixing them up and bringing them back to life,” said Lenny Schaustal, who owns the house with partner Chris Huntley. “We lived in another house not far from here and used to walk by with the dogs. The previous owner held an open house, and when we walked in, I could see the potential. It’s grand, but it’s a homey home.”
To the left of the foyer is a living room with a mahogany and brick fireplace, built-in bookshelves and original light fixtures. The living room flows into a sun room, with a mud room and garage on one side and dining room on the other.
French doors open off the dining room to a patio deck with a panoramic view from downtown Los Angeles to downtown Glendale. The kitchen, which features a breakfast nook and Caesarstone island with built-in cooktop, wraps around to a laundry room.
A back hallway, lined with built-in storage drawers, leads to a guest room with sitting area and closet. A bathroom with separate shower and tub features an original green toilet and green, black and yellow tiles. A large cedar-lined closet completes the suite.
Upstairs, a large landing functions as a sitting area. The hallway leads to a master bedroom and bathroom with two closets that create a pass-through to a sitting room that can be used as another bedroom.
Below the main level is a bedroom, currently used as an exercise room, with a bathroom that connects to another master bedroom with two closets. A media room with surround-sound speakers and an office area is across the hall. A maid’s room with bathroom and closet are at the other end of the floor.
Off the hallway is a china closet leading to a library and train room where an old train table still stands.
Outside the lower floor is a deck with an eight-person spa, a bonus room and spiral metal staircase that connects to an upstairs deck.
To submit a candidate for Home of the Week, send high-resolution color photos with caption and credit information on a CD and a detailed description of the house to Lauren Beale, Business, Los Angeles Times, 202 W. 1st St., L.A., CA 90012. Questions may be sent to homeoftheweek@latimes.com.
More to Read
Sign up for Essential California
The most important California stories and recommendations in your inbox every morning.
You may occasionally receive promotional content from the Los Angeles Times.






