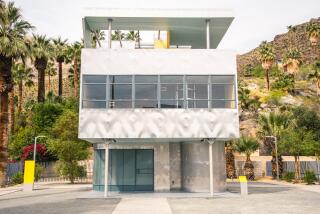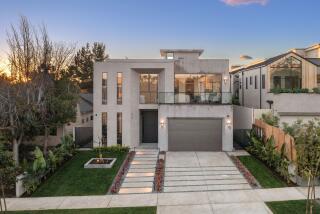Home of the Week: South Pasadena’s Paxton House
A stately manse that originally stood on Pasadena’s storied Orange Grove Boulevard — and later survived a date with the wrecking ball — has found new life on a leafy South Pasadena street.
Named for the rancher who commissioned it, the (Charles) Paxton House was designed by noted Southern California architect Reginald Johnson and built in 1920, earning the American Institute of Architects’ top prize for residential design. It blends Spanish and Mediterranean revival features and English elements to create indoor-outdoor living in a style that Johnson, whose legacy includes Pasadena’s All Saints Episcopal Church and Four Seasons Resort the Biltmore Santa Barbara, called “true California architecture.”
Despite its pedigree, Paxton House was set to be demolished after the property was purchased by a private girl’s school in the early 1970s. Word reached Cheryl Fremdling, an interior designer who had grown up in the home. She bought the house and had it moved to its present location several blocks to the south and west, according to real estate historian Tim Gregory. The 349-ton structure had to be cut into five pieces to make the trip.
Additions such as a guest house and swimming pool and spa followed in the ensuing decades. The current owners added a master bedroom suite and completed a major renovation aimed at preserving original details and adding modern upgrades.
Shielded from the street by tall walls of vegetation, the two-story home is sheathed in sand-colored stucco. Below the pitched composite shingle roof are numerous rectangular windows framed by black shutters. A wrought-iron balcony sits directly above a decorative plaster portico. Palms, oaks and jacaranda are interspersed among manicured gardens that surround the house.
The home’s entry has terra cotta tiles and iron light sconces. An arched opening leads to the high-ceilinged living room, which features original wood floors, a marble fireplace, glazed antique paneling and dentil molding. Two sets of French doors open to a brick backyard patio ringed with bougainvillea. A decorative arched doorway leads to a loggia enclosed on three sides. The loggia has stone paving, exposed beams, a wrought-iron chandelier and large arched cutouts in two walls.
The downstairs includes a library with antique pine paneling and a black granite fireplace as well as a formal dining room with a pastoral mural that covers all four walls. An arched glass door matches the one in the living room and leads to another backyard patio. Also downstairs is a suede-walled media room with a projection system and an attached bar that has marble counters, a hammered copper sink and a brass pub faucet. Like the home’s gym and family room, the media room was originally a bedroom.
The remodeled kitchen has antique terra cotta floor tiles, weathered wood cabinetry, an English walnut butcher block, zinc countertops and a tiled backsplash. The breakfast area has a fireplace and is backed by a wall of glass that overlooks the backyard pool. Outfitted for entertaining, the kitchen features a wine fridge and refrigerator drawers.
A wooden staircase leads to three family bedrooms, all with their own full bathrooms. One of those bedrooms has a vaulted wooden ceiling and its own balcony and sitting room.
The master suite also has a vaulted ceiling and contains a bedroom, sitting room and an office, all with custom built-in cabinetry. There’s also a sun deck and a private entry via a backyard staircase. The master bathroom has limestone counters and tiles as well as a limestone seat in the steam shower. A deep tub sits in an arched niche below a vintage light fixture.
To submit a candidate for Home of the Week, send high-resolution, un-retouched color photos on a CD, written permission from the photographer to publish the images and a description of the house to Lauren Beale, Business, Los Angeles Times, 202 W. 1st St., Los Angeles, CA 90012. Send questions to homeoftheweek@latimes.com.


