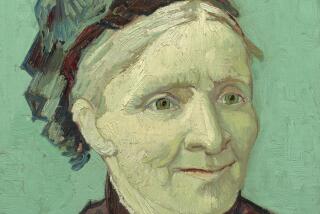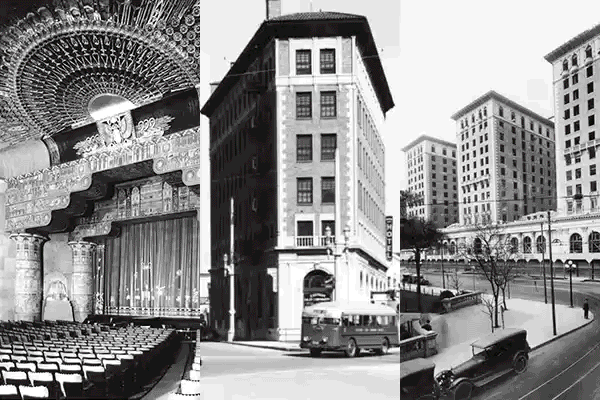Visions of Earthy Paradise
“The Architecture of R.M. Schindler,” at the Museum of Contemporary Art through June 3, is a narrow-minded show, and that’s meant as a compliment of sorts.
The exhibition, which includes 100 or so original drawings, 90 photos and 15 models, is a survey of Schindler’s work from his early years as a student at the Vienna Academy of Arts to one of his final designs, the Skolnik Residence in Los Feliz, completed a year before his death of cancer in 1953.
Elizabeth A.T. Smith, the show’s curator, makes little effort to set the architect within the context of the great tradition of Modern architecture in Los Angeles, nor within the larger framework of 20th century history. Schindler is presented as a rebel, but you never learn what he was rebelling against. He is described as a local legend, but there is little sense of the cultural milieu--the artists, architects and eccentric clients--that fueled his genius. As such, the show reinforces the cliche of Schindler as lone artist, cut off from his Modernist brethren.
But that narrow focus has merit. It allows you to burrow deeply into Schindler’s creative imagination. What you find is a figure increasingly obsessed with adapting early Modernist themes to the peculiar qualities of Los Angeles from the 1920s to 1950s--its virgin landscape, cultural innocence and freedom from tradition. The resulting works retain a freshness that few of his glass-and-steel-obsessed colleagues could equal, and that still resonates far beyond his adopted city.
Designed by Annie Chu and Rick Gooding, the show’s installation opens with an empty room. A big, low plywood canopy frames the entry. Along the back wall, a video projection depicts a narrow beam of light brushing across a concrete surface. Schindler groupies will recognize this as a time-lapse image of light spilling into the 1922 Kings Road house--long considered his greatest masterwork. Think of it as a mood setter.
From there, you pass into a small gallery that focuses on the Austrian architect’s early years, first at the Vienna Academy of Arts, then in the office of Frank Lloyd Wright. It is a sketchy view of the various influences that Schindler would eventually fuse into his own voice. The crisp, symmetrical forms of his thesis design for a Crematorium and Chapel (1912-1913)--shown here in a small, blurry photo--are the work of a budding Modernist. Delicate pencil sketches of adobe buildings in Taos (1915) reveal an early fascination with the West. (Frank Lloyd Wright’s Imperial Hotel--on which Schindler worked from 1918 to 1920--is one of many unfortunate omissions in the exhibition.)
*
But the meat of the show begins with the Kings Road house, designed for the Schindlers and their friends Clyde and Marion Chase. Schindler fans often depict the house as a work of spontaneous genius. In fact, it could never have been designed without Schindler’s early contact with Wright. Its low-slung forms are both a response to Wright’s prairie-style houses and a critique of Wright’s pseudo-primitive, Mayan-inspired Barnsdall Residence, also known as Hollyhock House. The tilt-slab construction, meanwhile, is lifted from Irving Gill, who used a similar technique in his La Jolla Women’s Club a decade earlier.
None of this detracts, however, from the depth of Schindler’s originality. Designed in a pinwheel pattern, the house’s rooftop sleeping baskets, outdoor eating areas and structural elegance captured the essence of Schindler’s bohemian lifestyle. It is a radical blend of indoor and outdoor living.
Many of Schindler’s designs evoke a similar sense of wonder. The Pueblo Ribera development in La Jolla (1923-1925), for example, is a remarkable take on Los Angeles’ celebrated Mediterranean-inspired courtyard apartments. In Schindler’s version, rooftop terraces and private and shared gardens are used to fuse a series of minimal, one-story apartments into a model of communal living.
The 1925 How Residence in Silver Lake is an even more compact expression of Schindler’s social concerns. The client, James Eads How, was a social activist who published the Hobo News, a socialist newspaper for transient workers. Schindler’s design had the compactness of a boxcar. Set like a watchtower on a steeply sloped site, the house overlooks the railroad lines leading into downtown Los Angeles so How could gaze out at the passing trains.
As an architectural composition, the house is flawless. It was conceived as a series of interlocking squares, each decreasing in size. The dining room and study enclose two sides of a square terrace; the terrace frames a square light-well that lets air into the bedrooms below. Views open up diagonally through the space--from the kitchen to the front door, from the terrace through the living room to the garden. (How’s hobo friends, it is said, would climb up from the tracks to rest in the house’s downstairs quarters.)
Such works were meant as an alternative to the rigid dogmas of early Modernism. Even in his tightest compositions, Schindler allows life to spill out into the landscape. These are not idealized retreats, set against the perceived filth and decay of 19th century European culture. They are frames for a more earthy, communal life rooted in a raw, unformed paradise.
Schindler abandoned this context only once, and only in his imagination. A 1927 competition design for the League of Nations headquarters in Geneva, created in collaboration with Richard Neutra, is an atavistic work. The project--with its functional-looking secretariat building and assembly hall propped up on slim columns--fits neatly alongside entries by early European Modernists like Le Corbusier and Hannes Meyer. (Those rival projects, sadly, are not shown here.)
But this is just a sideshow. As Schindler matured, he seemed to revel even more in the specific context of his adoptive city. Instead of concrete slabs, open plans and strip windows, Schindler’s preferred materials were the conventional wood frame, stucco and light. Armed with those tools, he created an alternate world to the conventional developments that were then swallowing up the suburban landscape.
*
The show ends with a string of designs that are remarkable for their range. In the 1942 Rodriguez Residence in Glendale, the L-shaped house steps down to frame an internal garden that slips underneath the living area. The 1949 Janson House, meanwhile, seems to hang like a tree house at the edge of a ridge in the Hollywood Hills. Terraces and pergolas protrude from its tiny living area on three sides. A model of minimal living, it evokes a makeshift shelter, an escape pod from postwar suburban sprawl.
There are some duds, too. With its stone base and layers of low, pitched roofs, the Toole Residence in Palm Springs (1946-1948) is a bizarre reworking of the Arts and Crafts bungalow that is a staple of the Los Angeles landscape. But such failures are evidence of Schindler’s willingness to take risks, to let go of tested ideas in order to allow new ideas to take hold.
Who is to say which were more radical--Schindler’s wood-frame compositions or the glass boxes being promoted by the Case Study program in Los Angeles at the time? More to the point, Schindler’s late works capture his obvious scorn for the total faith in technological progress shared by both the average suburbanite and his more elite, International Style colleagues.
Those notions of an ordered society, shaped by American industrial might, now seem like a distant fantasy--like the ideal nuclear family or world peace. Even glass and steel, once the emblems of progressive culture, now evoke cultural prestige and corporate power.
Schindler’s idealism was different. He lived a rambunctious, messy life. He had affairs with many of his clients, including experimental dancer Harriet Freeman and children’s book author Ellen Janson. Unlike most architects--who long for the tranquillity and order of the drafting room--Schindler worked on his structures alongside his crew, often making last-minute fixes.
For Schindler, architecture was a process as open and unpretentious as daily life. His art has two qualities that would make any designer envious--the rigor that comes from the mastery of one’s tools, and the creative range that comes from a truly uncensored imagination.
*
* “The Architecture of R.M. Schindler,” Museum of Contemporary Art, 250 S. Grand Ave., L.A. Tuesdays through Sundays, 11 a.m. to 5 p.m.; Thursdays, 11 a.m. to 8 p.m. Ends June 3. (213) 626-6222.
More to Read
The biggest entertainment stories
Get our big stories about Hollywood, film, television, music, arts, culture and more right in your inbox as soon as they publish.
You may occasionally receive promotional content from the Los Angeles Times.










